DIY Coastal Kitchen Makeover Reveal (full remodel!!!)
Our 1978 kitchen has seen some changes and updates over the last 15 years but we finally gave it a full blown makeover, including all the new cabinets, appliances, countertops and more! See the full coastal kitchen reveal today!
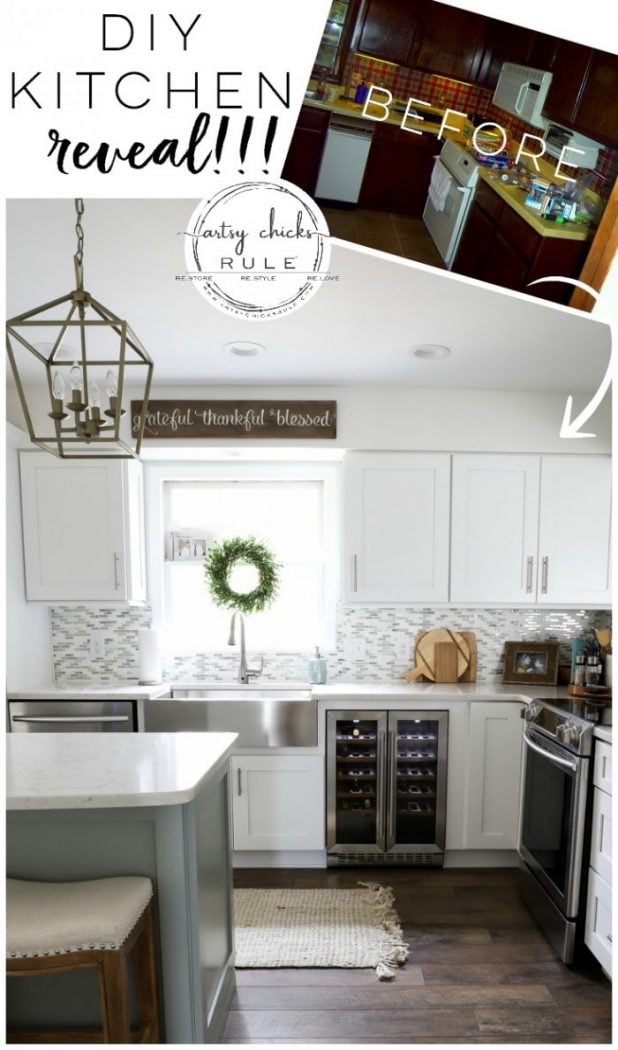
Hey friends!
It’s been a long time coming, 9 months from the start date, but it’s finally time for the full coastal kitchen reveal.
Yippee!!
I’ve been sharing over on Instagram, snippets here and there, so you might have already caught a glimpse or two.
Want to see some of these projects in “live” time? Hop on over and follow along with me on INSTAGRAM. I’m always sharing in my stories as I’m doing projects, finding new furniture, fun finds….just all the day to day behind the scenes.
I’m so glad it’s all ready and I’m finally able to share our kitchen with you guys. This is going to be a picture heavy post but I’m going to do my best to lessen it if I can. Not likely! ;)
I also want to share about our island build/re-makeover too, but I’m thinking that will have to be another post.
Before we take a look at our “new” coastal kitchen, let’s go back to the very beginning.
And I do mean the very beginning.
DIY Coastal Kitchen Reveal
This was taken the day we walked through with the realtor…..
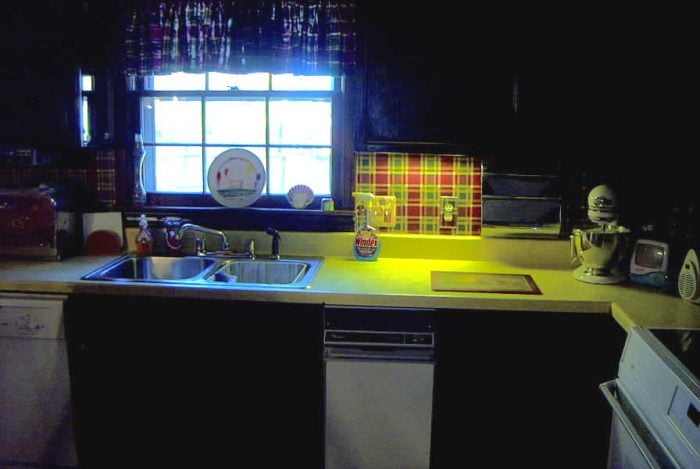
That might give you an idea of just how dark this kitchen was.
The ultra dark cabinets and dark red wallpaper sure didn’t help.
And the week we moved in….
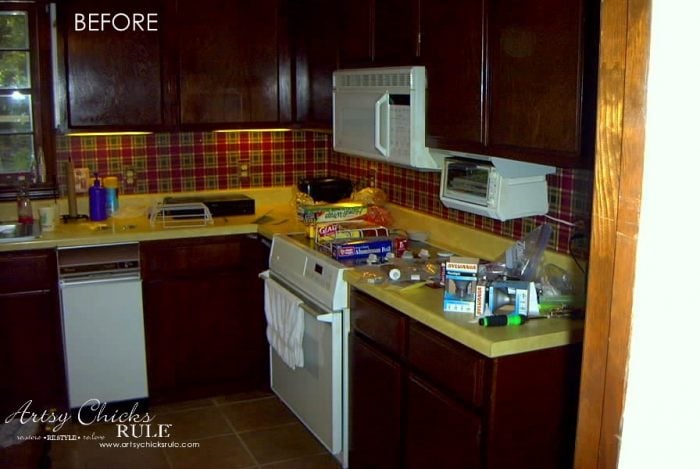
We had our work cut out for us! (the whole house looked basically like this – not really updated since 1978)
In the almost 15 years we’ve lived here, we’ve given this kitchen several makeovers.
This latest one would probably be the 3rd overall, and the biggest. (and hopefully, last! lol)
The first one involved taking down wallpaper, painting cabinets and replacing countertops.
Pretty basic and inexpensive for us at the time.
It went from this….
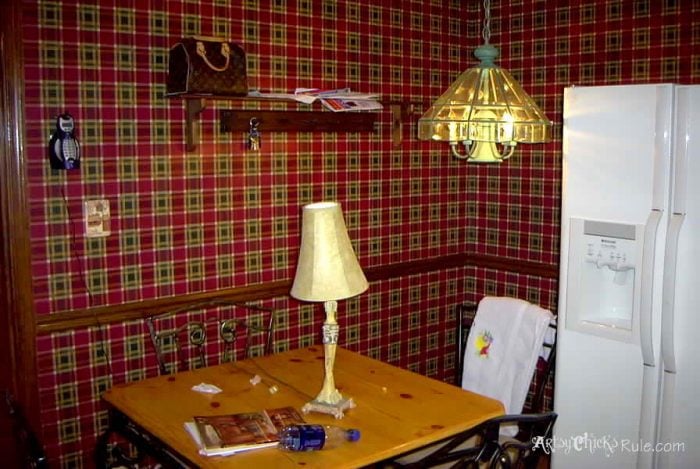
To this….
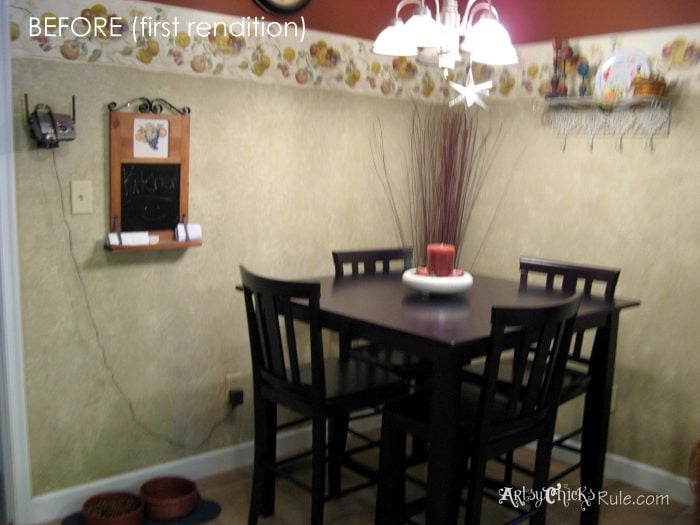
And then in the second kitchen makeover, we added an island, board and batten, removed 2 walls, new ceiling with lighting and new vinyl floor tiles. (wait…this one might have been the most labor intensive! ;) )
Fun times. ;) (that’s our daughter and our sweet girl, Lexi, mid-tear out phase) (plus, you can also catch a glimpse of our old stamped ceiling before we tore it out in this photo) This was all pre-blog.
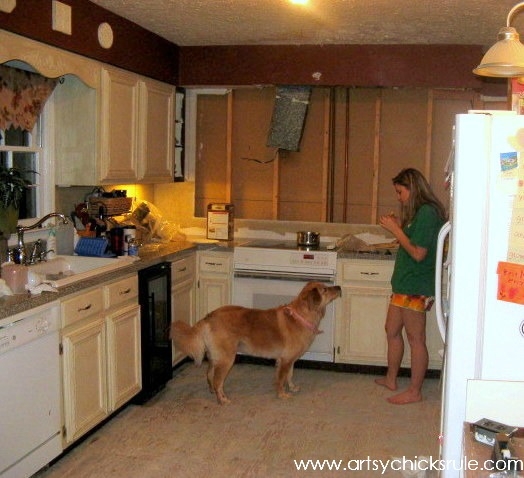
But SO (so, so, so!!) much better with an open floor plan design. (we changed out those recessed lights since we first installed them, too…you’ll see further down)
I know this post is a little disjointed, but bear with me. It’s hard to share all the changes since there have been so many!
I feel like we’ve been non-stop DIYing since we moved in. That’s probably because we have. ;)
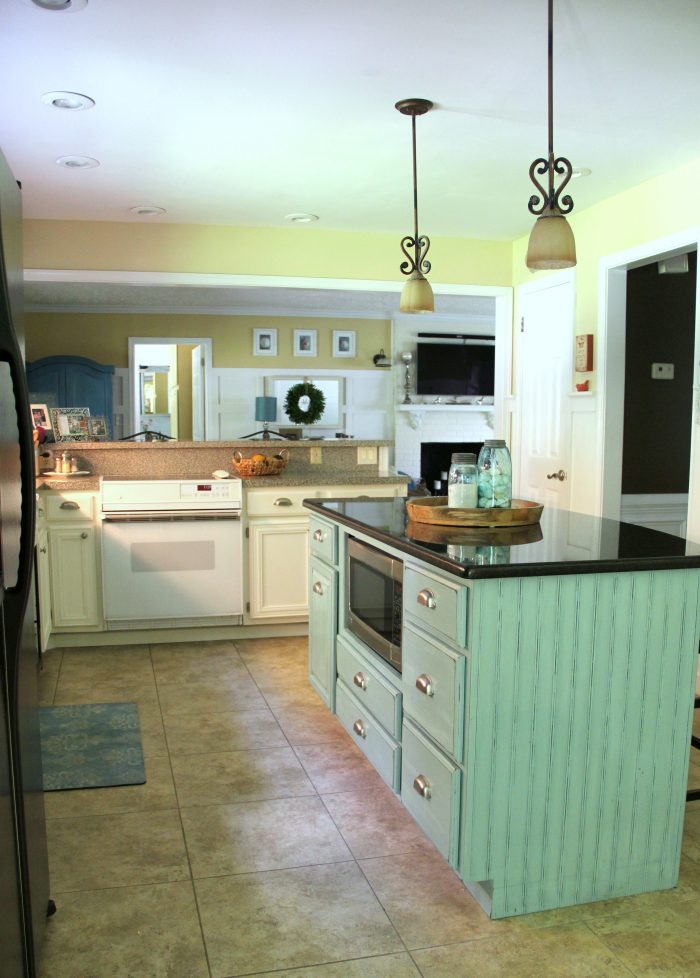
The island we built saw changes too. ;) From the original cherry stained wood, to black to Duck Egg Blue…..to now, this….
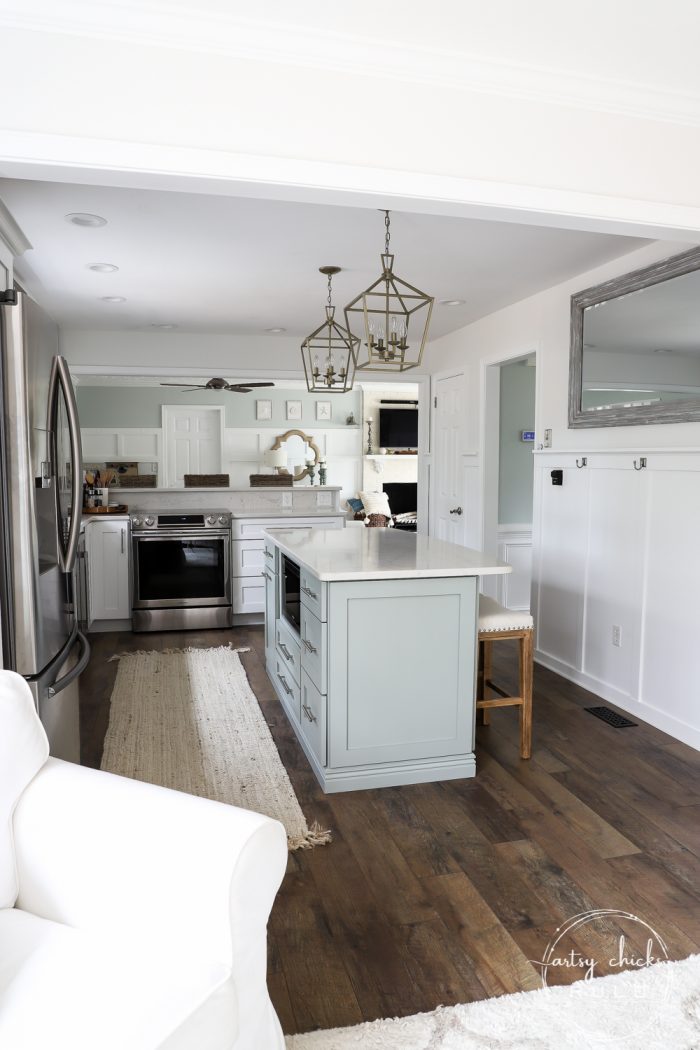
All new doors, panels, hardware, paint and new trim around the bottom.
The island got a complete overhaul. Like I mentioned, I’ll share that in another post soon.
But just look how different our kitchen looks. (there was a wall separating these 2 rooms also…so much better opened up)
Here is the latest “before”…..to go with that “after” above.
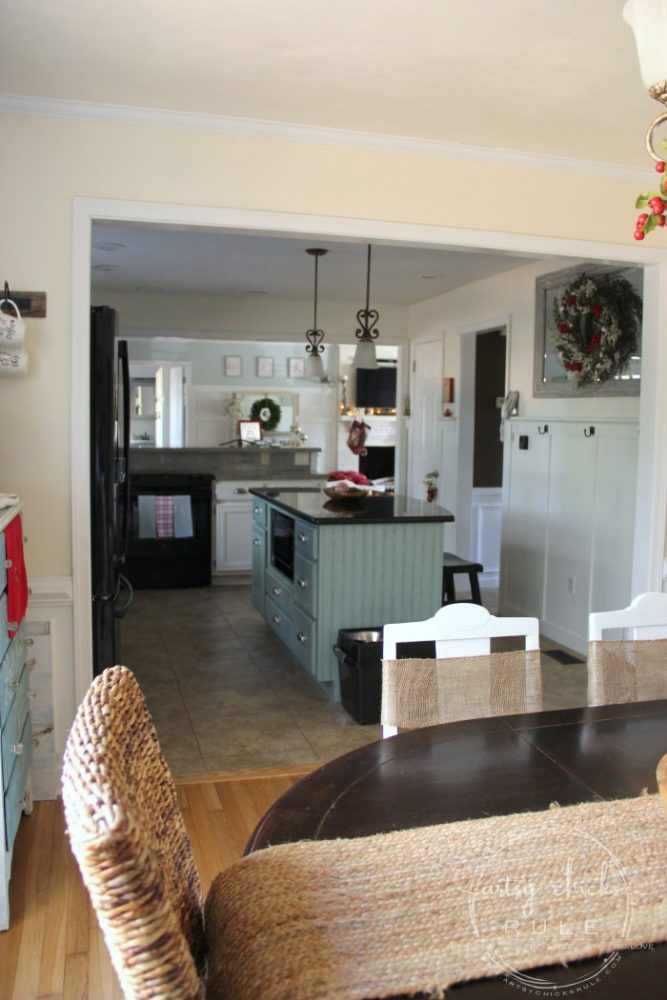
See how much more “open” the new flooring makes the rooms look?? The flooring made a HUGE difference in how our home looks and feels.
You can find out all about our new flooring here >>> NEW FLOORING
Everything just flows from room to room and is perfect for the more open floor plan we’ve created over the years.
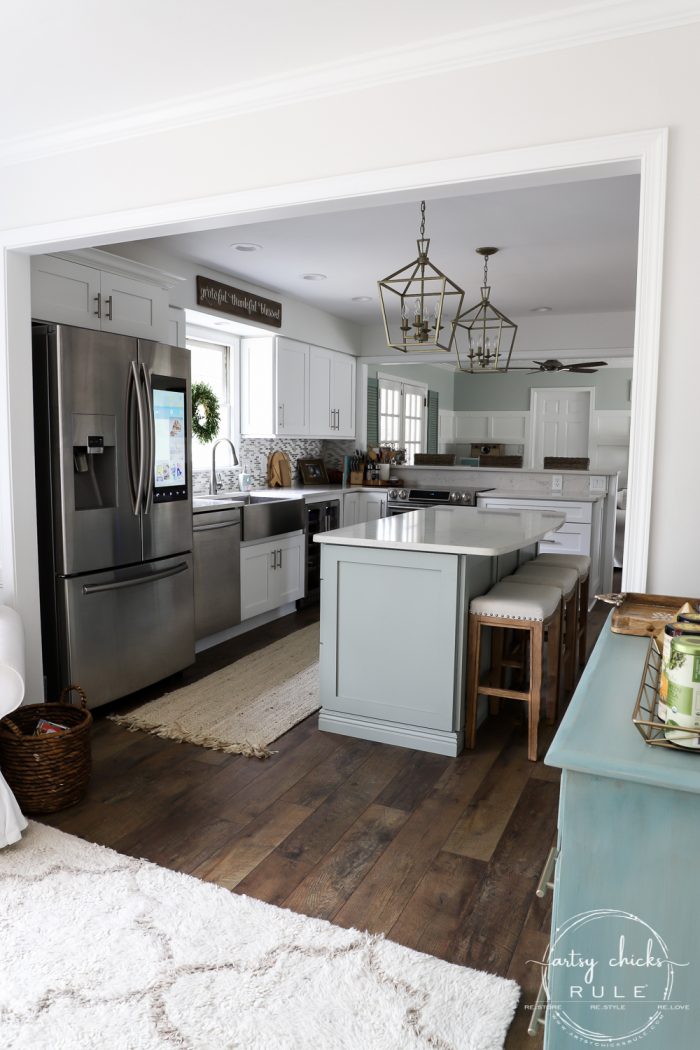
See the new LED recessed lights?
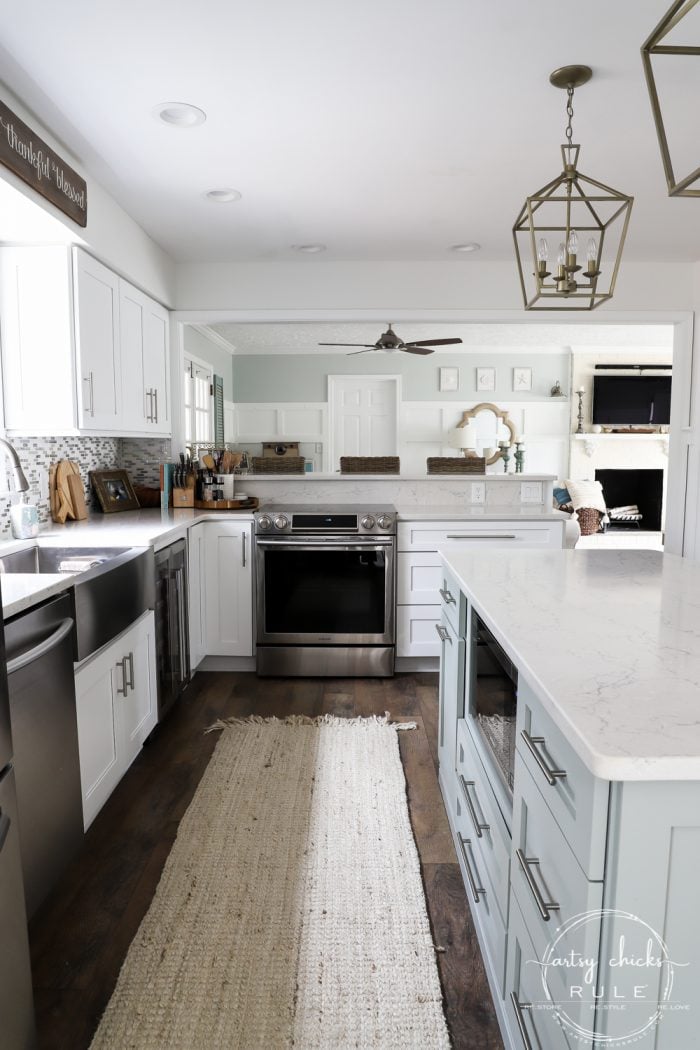
You can find the rug, here.
Our coastal kitchen got new lighting over the island, too.
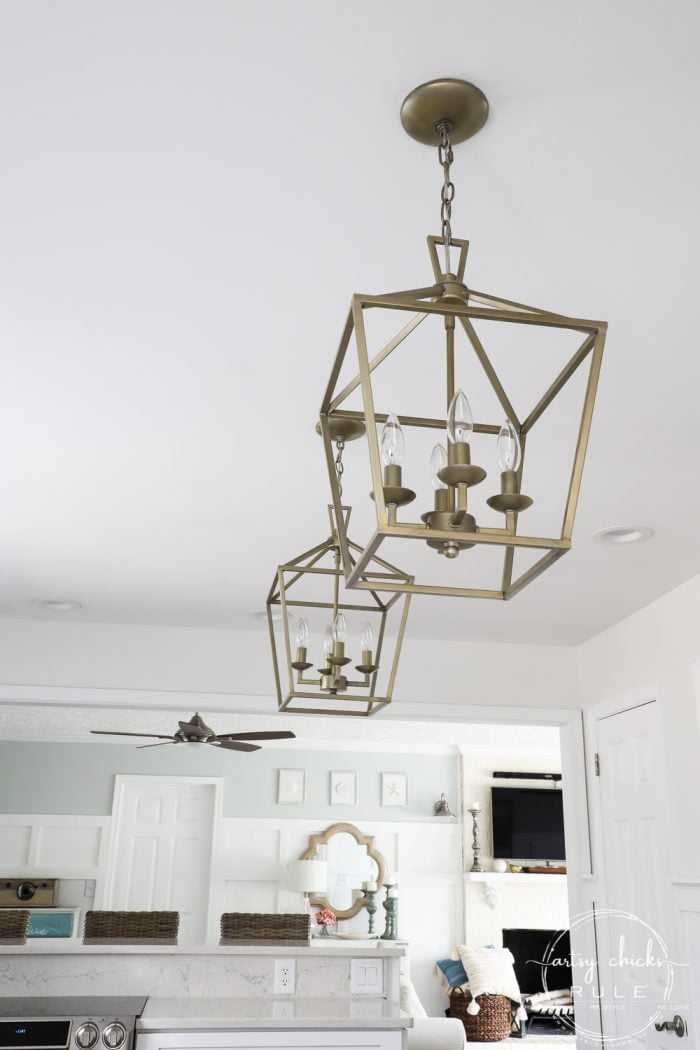
My Christmas present was doing its job while I was taking these photos! lol
I didn’t ask for it but I kinda love it! haha I have it set to run at 11 am every day and it does a pretty good job.
Sometimes I follow it around and watch it do its thing. hee hee
This is the one my husband and son got me.
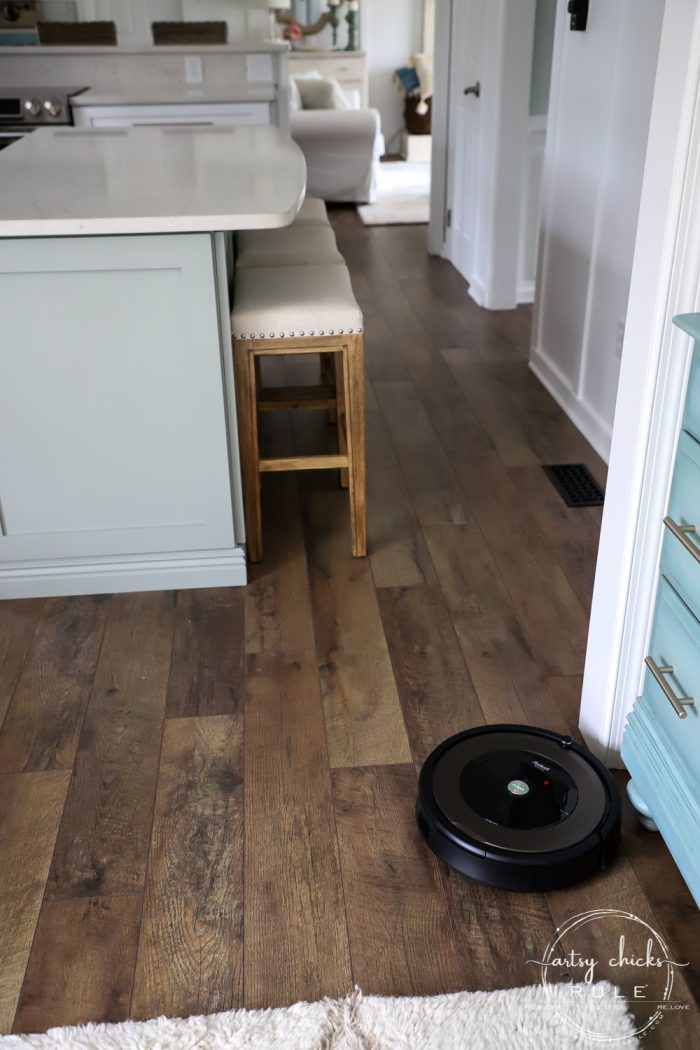
Since we completely tore out the old kitchen, we were able to rework a section or two.
One was this space below.
We decided to put a larger wine refrigerator in and a lazy susan cabinet.
The old corner cabinet was such wasted space. This is SO much nicer.
The wine fridge is a lemon. lol No, really, a lemon from the get-go.
We have another one on the way and will have to update when we get it installed. (it looks almost identical to this one but it’s a different brand)
We got this one from Houzz and they were great about refunding us. The new one is from Wayfair and you can find it here.
(Just FYI, it goes in and out of stock. It’s out of stock right now but that is the reason why I’m just now getting it. It was out of stock when we first needed to replace ours and I had to wait until it came back in stock after Christmas — it’s sold other places but Wayfair had the best price…so we waited)
But it’s great because it has 2 separate sides with different temps for red and white wines.
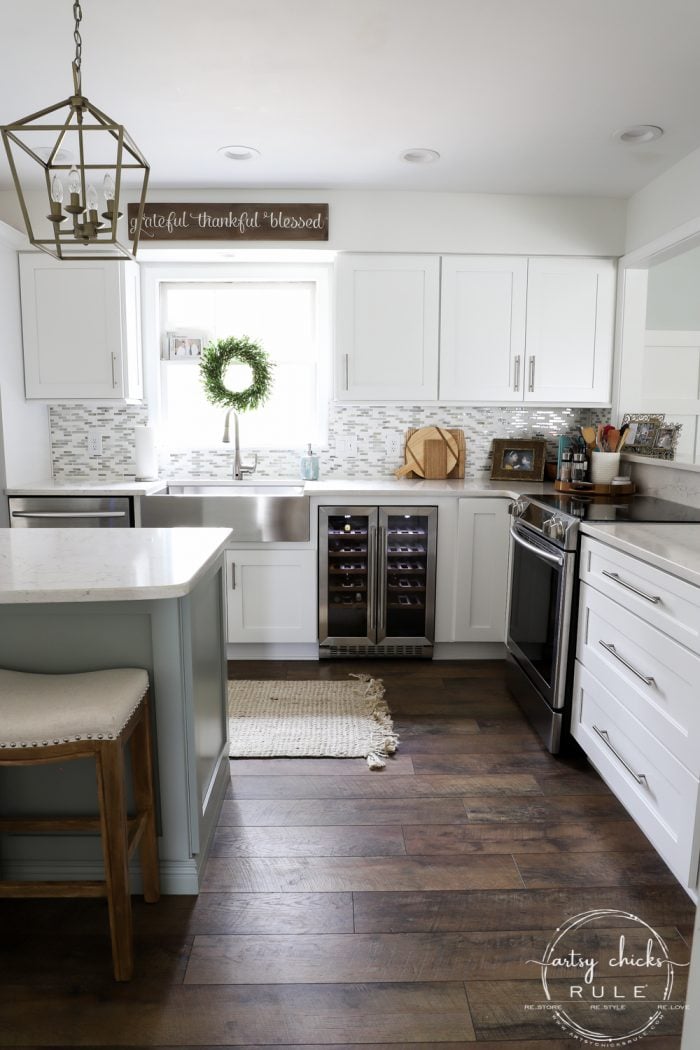
And with my aqua KitchenAid that usually sits over there.
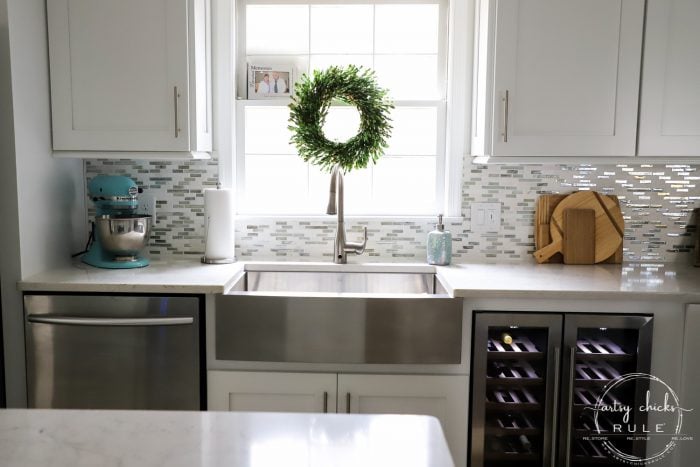
The bar stools are also from Wayfair. I’ll have the links to everything in the kitchen at the bottom of the post.
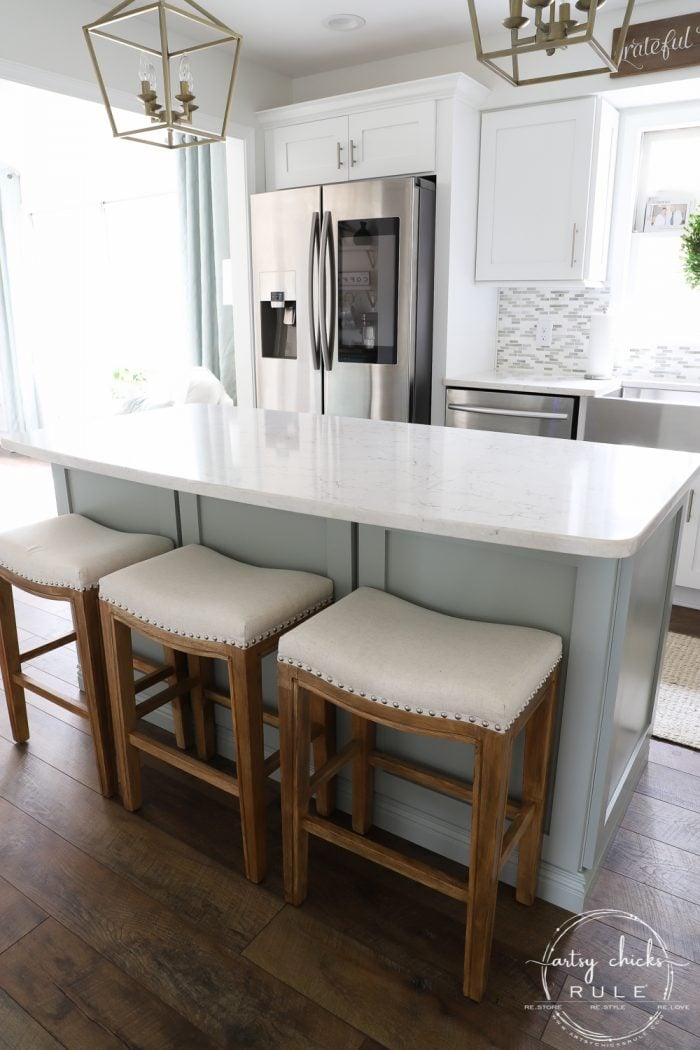
I actually gave them a little makeover when I got them to make them match a bit better.
I’ll share that soon, too.
I repainted the kitchen in the same Pure White as the dining and morning rooms. I just love this color!
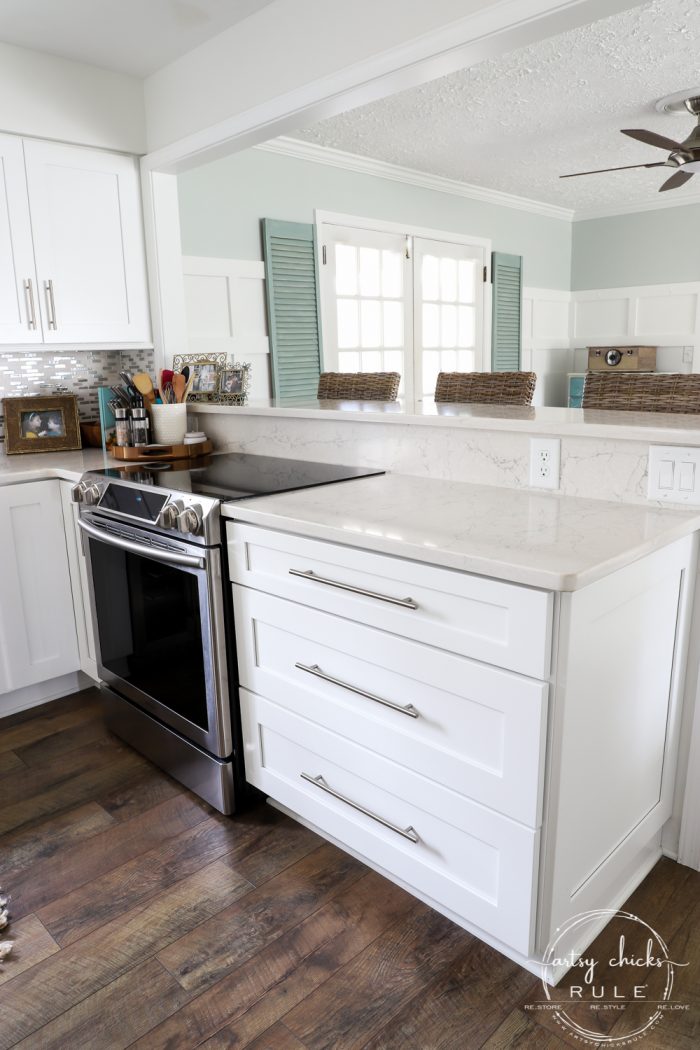
As you can see, we decided to go with white shaker cabinets and simple, stainless bar pulls for our coastal kitchen design.
I think this goes along nicely with the easy going and relaxed coastal feel I have going on in the rest of the house.
Looking in from the family room…
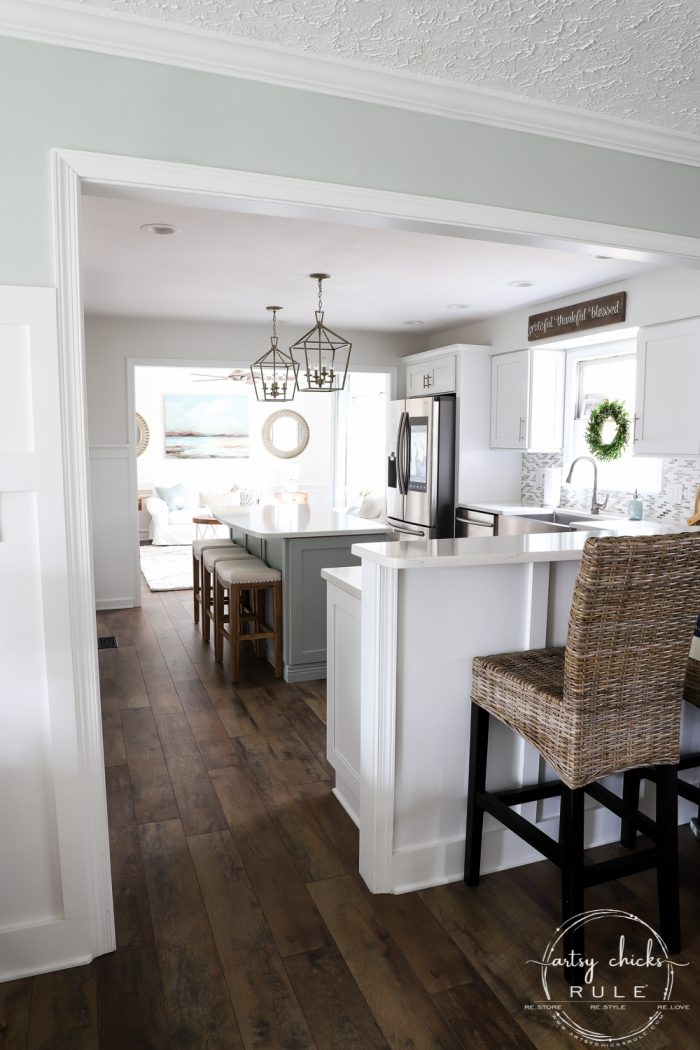
See how that floor just flows through all these rooms??
And of course I have to share the “before” of this same view…. (believe it or not!)
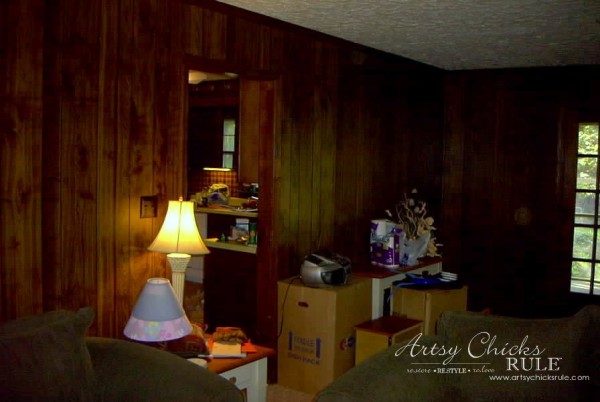
(again, right after moving in…but you get the gist)
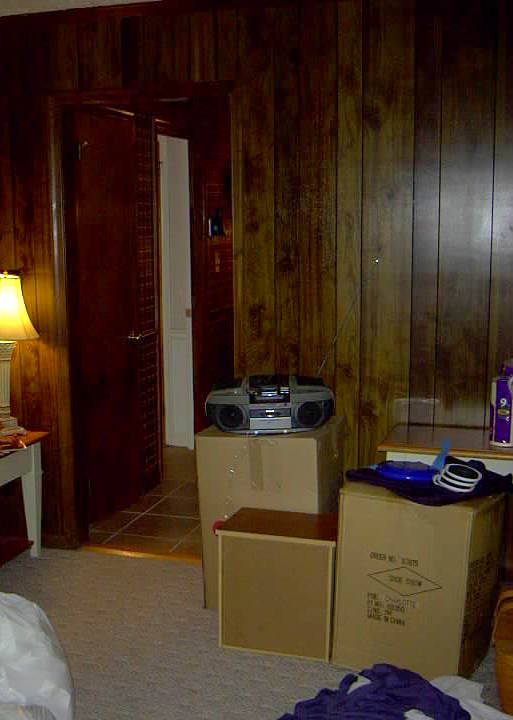
Different, right?! SO different.
There’s another little something we were planning to add to the island but I’ll share that when I write the island makeover post.
It’s just a bit too much for this one, but I really want to get your thoughts on it, so stay tuned for that.
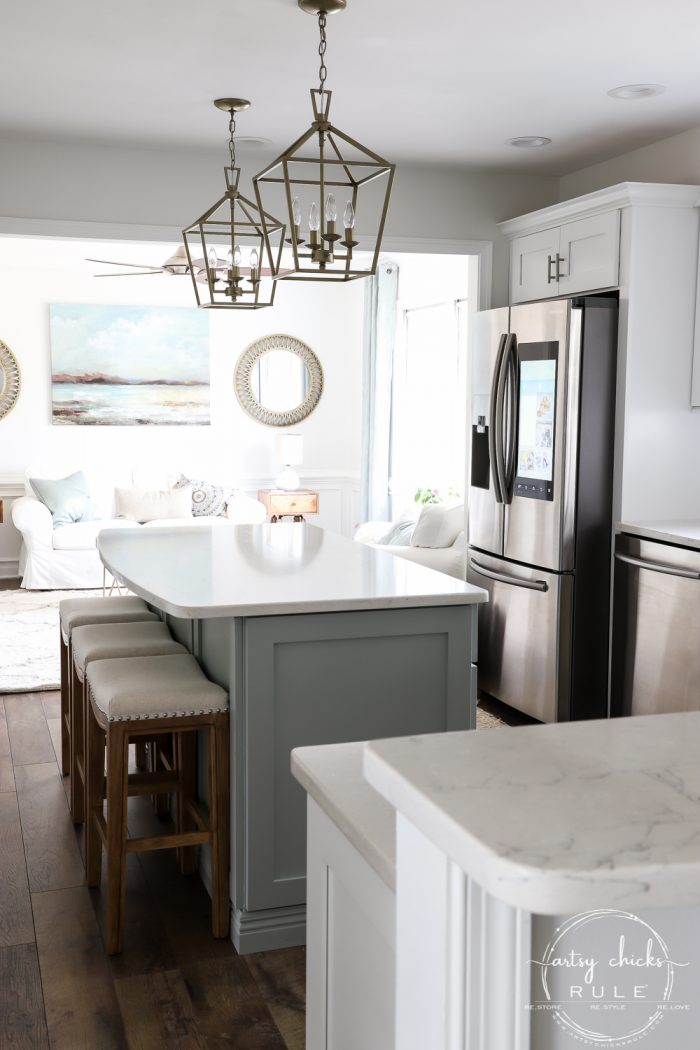
I wrote a post awhile back that shared ALL the details on this gorgeous new counter top.
You can find it, here, NEW COUNTERTOPS.
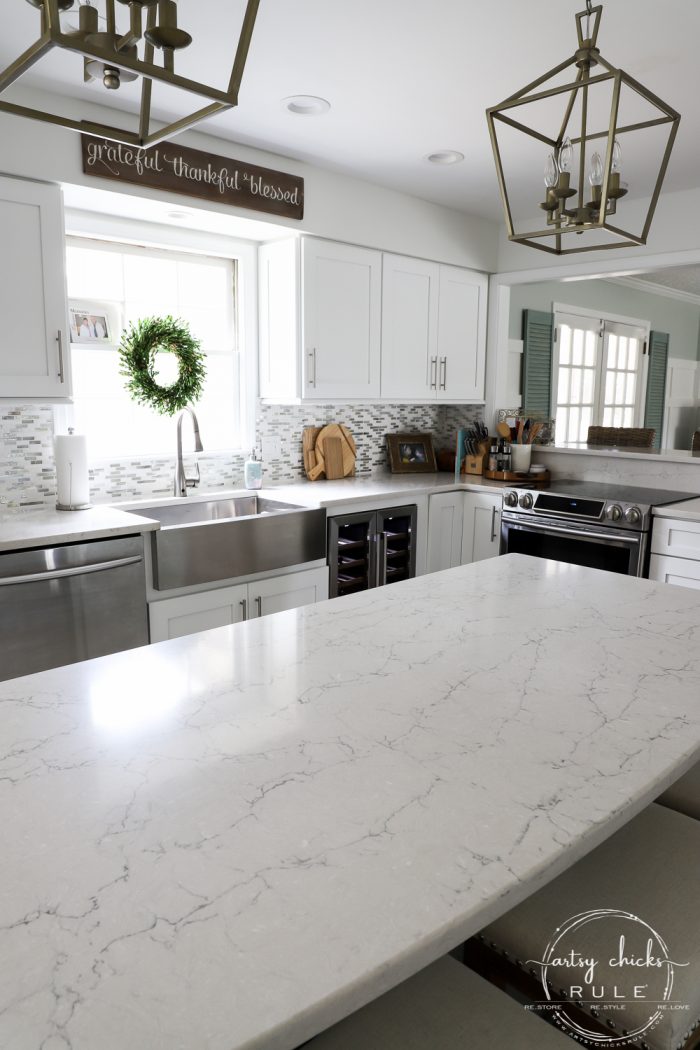
Aren’t they so pretty and bright?!
We absolutely adore them.
They feel like buttah….so smooth. And I can’t get over how much brighter and lighter the kitchen looks and feels with the lighter counter tops.
I didn’t really want the “marble” look that’s so popular right now, but I also didn’t want too much color, or too dark, etc.
These were the perfect solution! They are creamy, soft white, with bright white variations and muted gray veining.
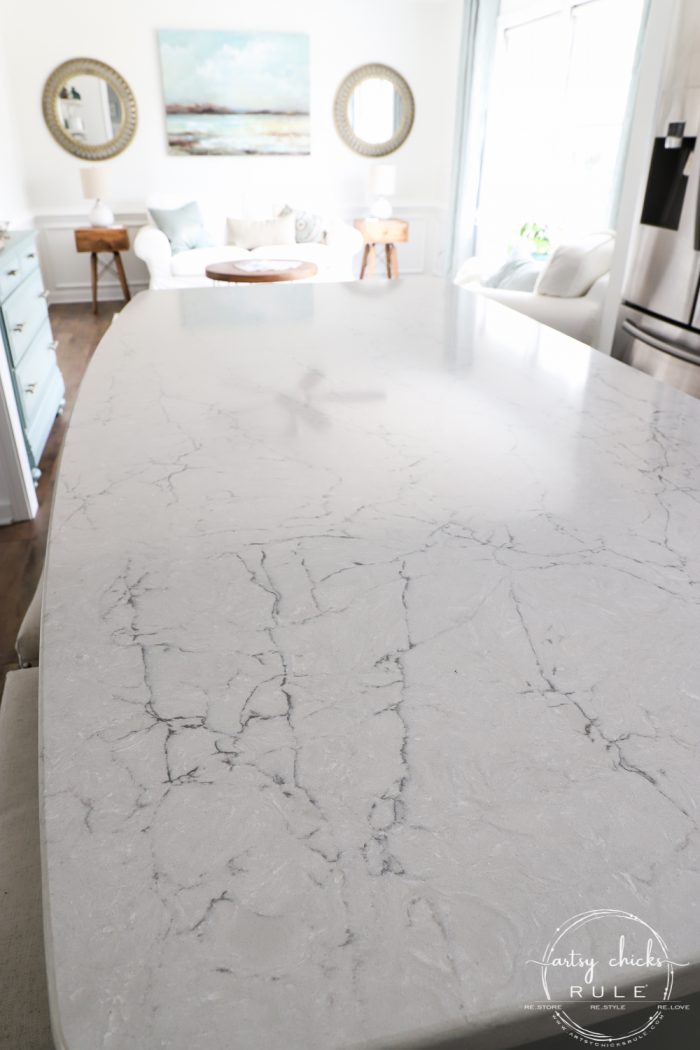
Did I mention how much I LOVE them???
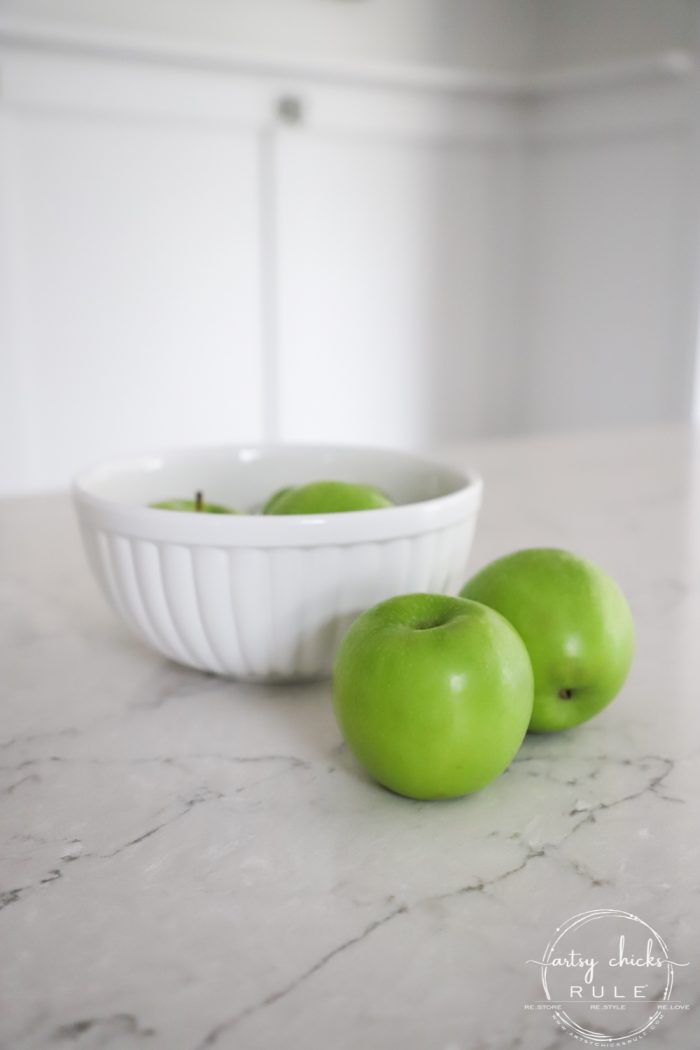
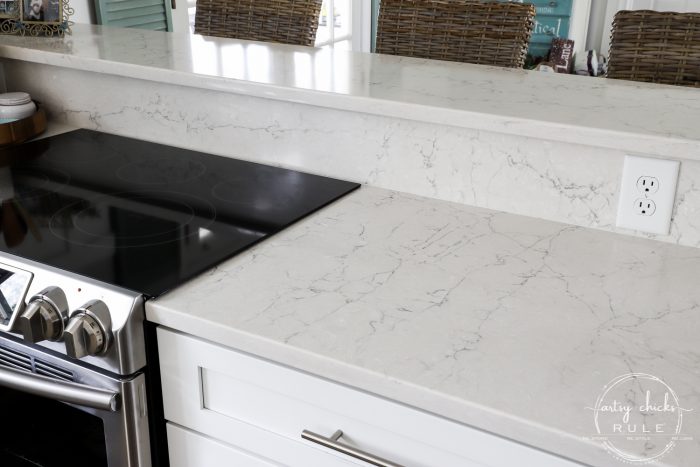
We thought about getting a counter top depth fridge but the struggle is real, y’all.
We need the space so went with a regular sized one.
And we also considered doing shelves to the left of the window instead of a cabinet, but again, needing the storage space won out.
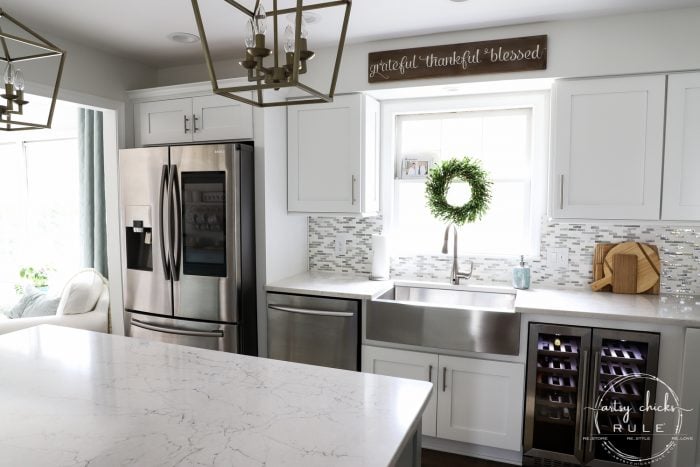
Grateful, thankful, blessed sign (free graphic and tutorial), here.
I recently replaced the backsplash tile (before we decided to tear out the kitchen, of course!).
I would recommend not doing the tile before a major kitchen update like this but we managed to make it work out okay.
You can find all the details on that here >>> DIY Backsplash Tile
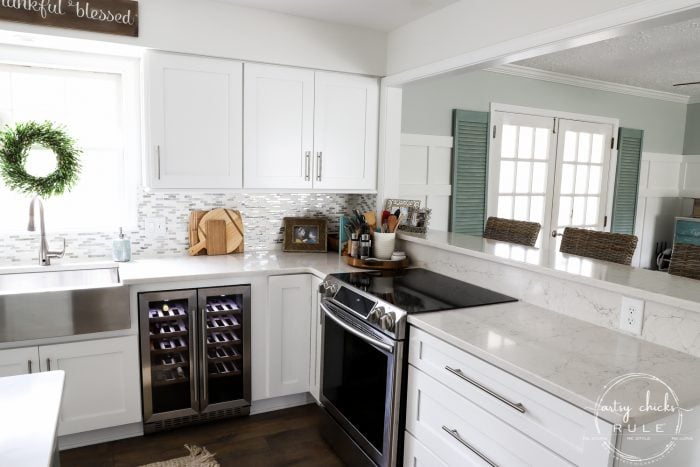
We went with a farmhouse style sink again, but this time in stainless.
The faucet has been great! It’s a motion sensor one.
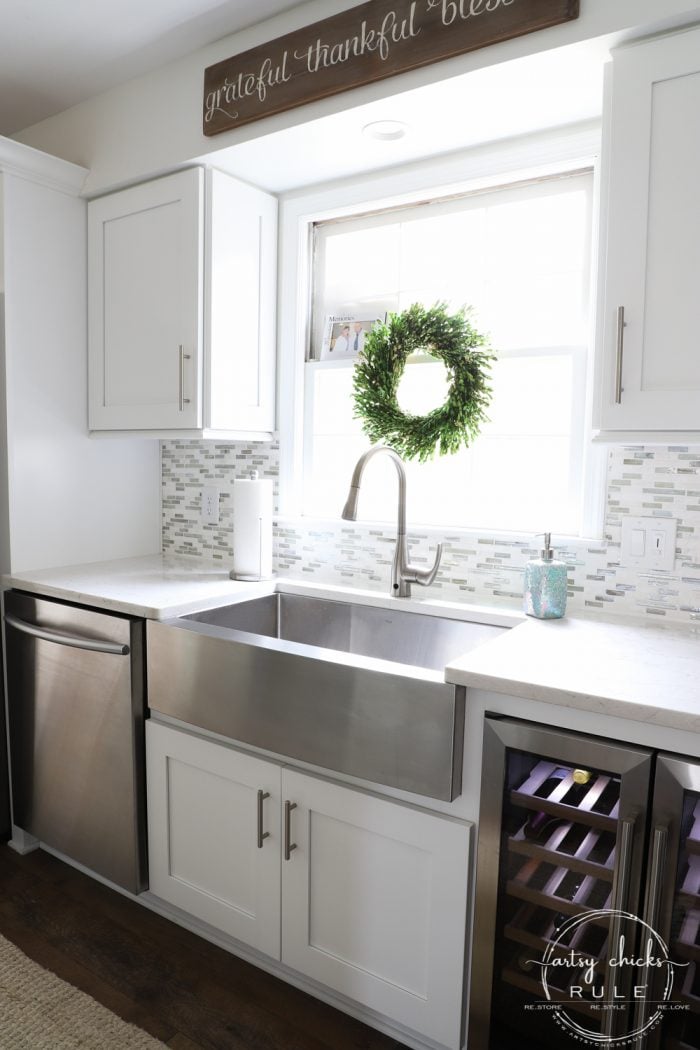
Since there is only one drain in this sink, I decided to forgo the disposal. And guess what?
I don’t miss it one bit! Which is surprising to me. I thought I might miss it and I truly don’t at all.
There is a nice, deep basket with a little handle that catches everything.
Grab the handle and dump in the trash right behind me. Perfect!
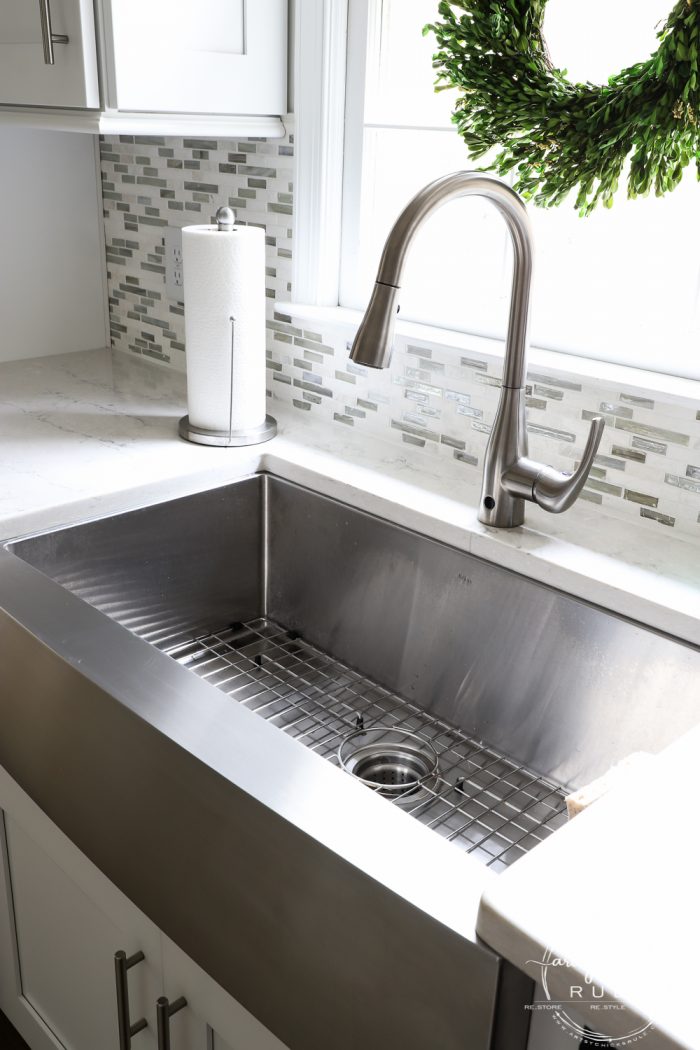
Find the faucet, here and sink, here.
As with any older home, there were issues with non level walls, corners, floors, etc, etc.
My husband and I did every single bit of this DIY coastal kitchen makeover. (we did have the electrician come in and install under cabinet lighting and the plumber came and hooked up the faucet but we did all the rest)
It was a job but it was also doable.
I can say with absolute certainty, however, that I am beyond thrilled we are done!! haha
I’ll share some of the fun times, here are a few photos of it as it goes. ;)
Our cabinets coming off the truck….
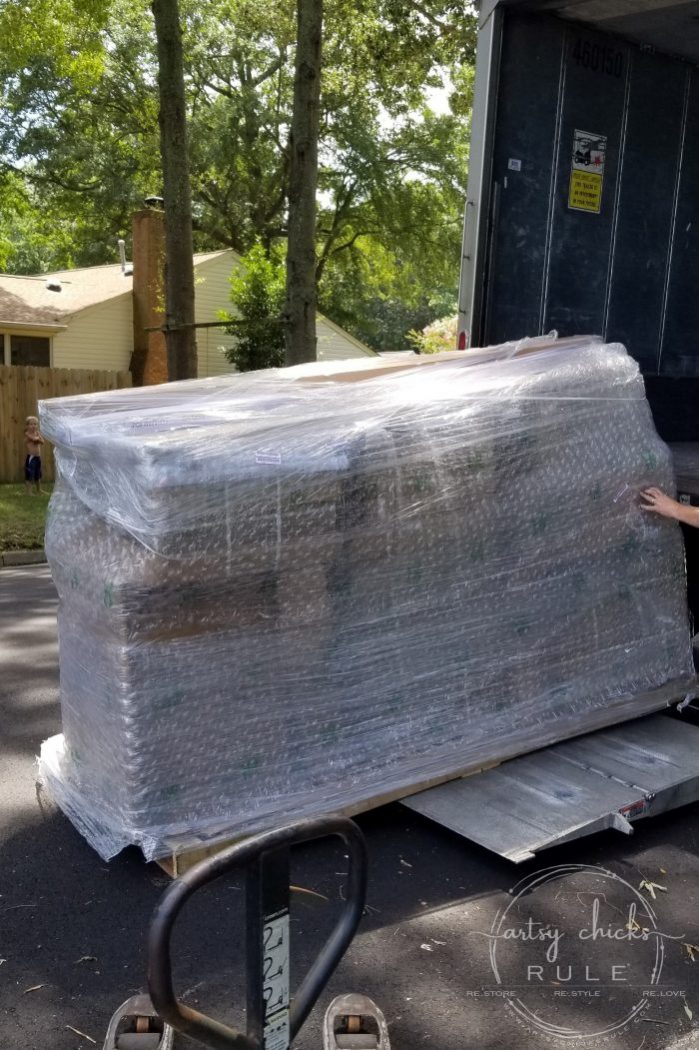
A little about the cabinets.
We used RTA cabinets but had them pre-assemble them for us. We could have assembled them and saved a bit (I think it was around 500ish) but it was just one more thing on a really long list of things to get done. And there were only 2 of us working on this makeover!
And let me tell you, were were SO happy we did.
It’s totally do-able but you need space to do it and time. Neither of which we really had.
I am VERY happy with these cabinets and we saved a ton from what we would have paid had we gone the custom or kitchen store route.
That would have been probably 3 times as much, if not more, than what we paid.
The brand we used are by Forevermark Cabinetry and were rated Carb2 compliant and GreenGuard.
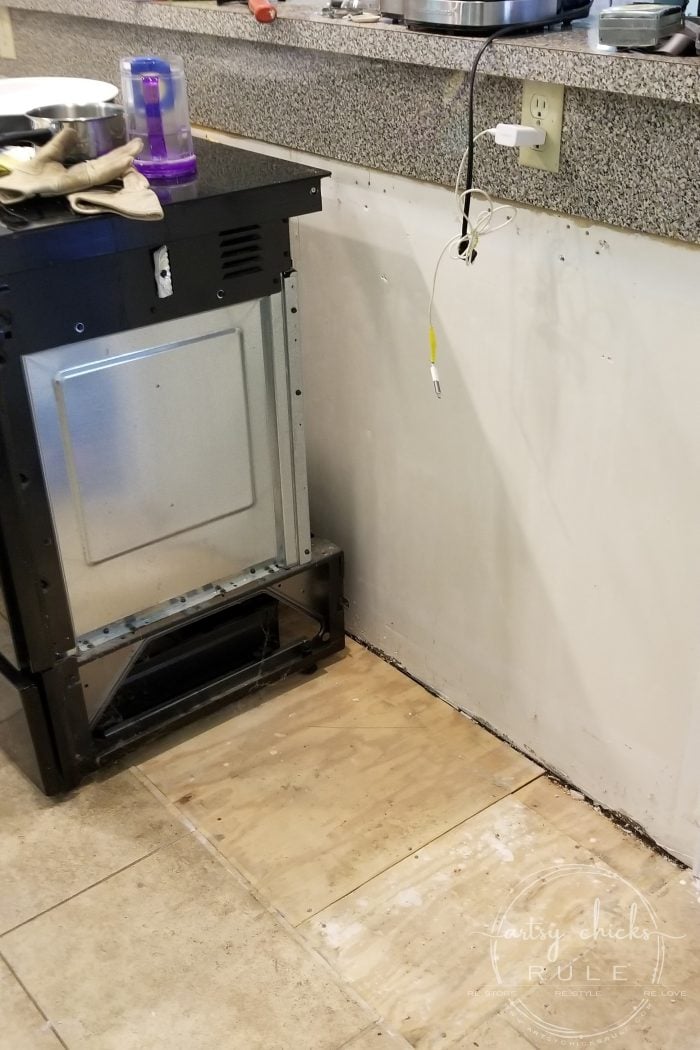
So much fun. Hee hee…nope, but saved us a bunch of money doing it ourselves!
It might have been fun had we not been living here as we were doing it.
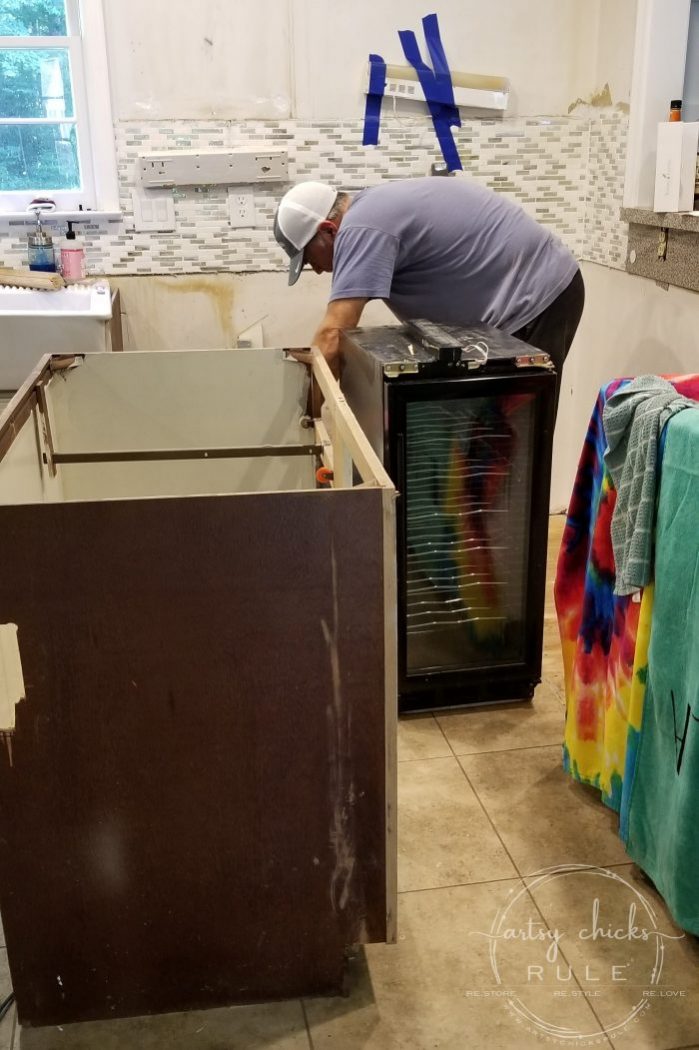
Yikes, it’s daunting to look back at these but I’m just keeping it real!
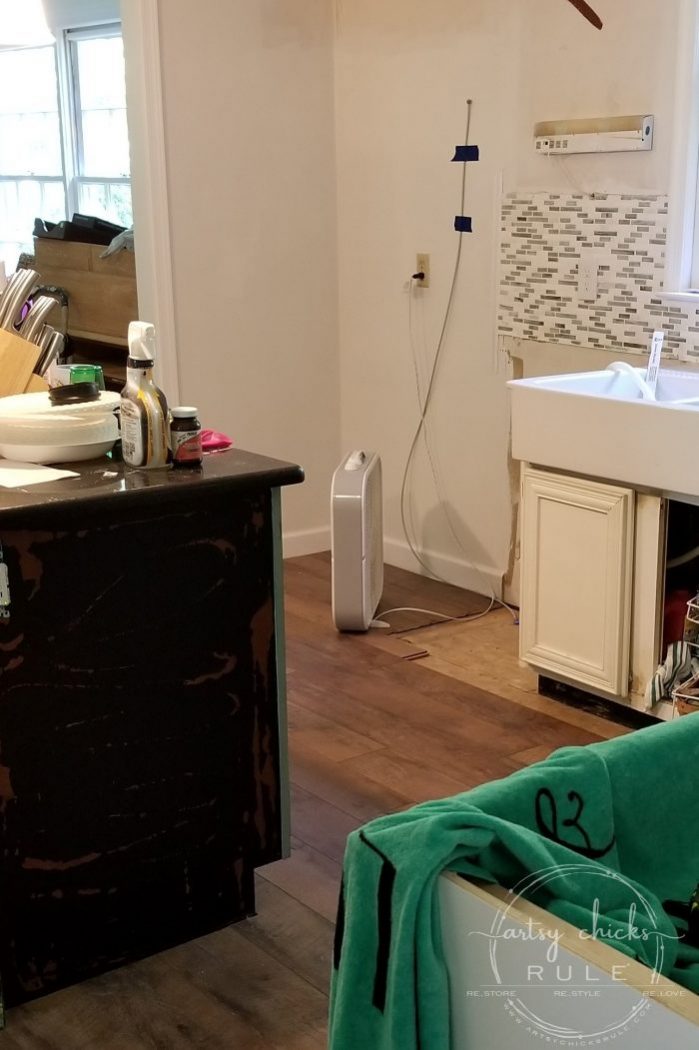
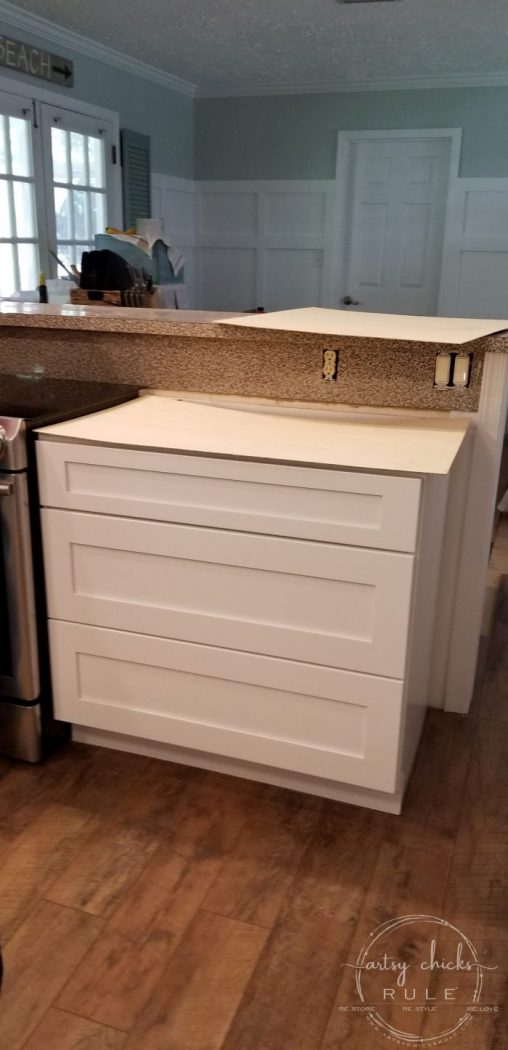
Here’s a photo with the new under cabinet lighting turned on.
It’s tiny little LED lighting on a strip and has a dimmer too.
So much nicer than those old, clunky things that were there before.
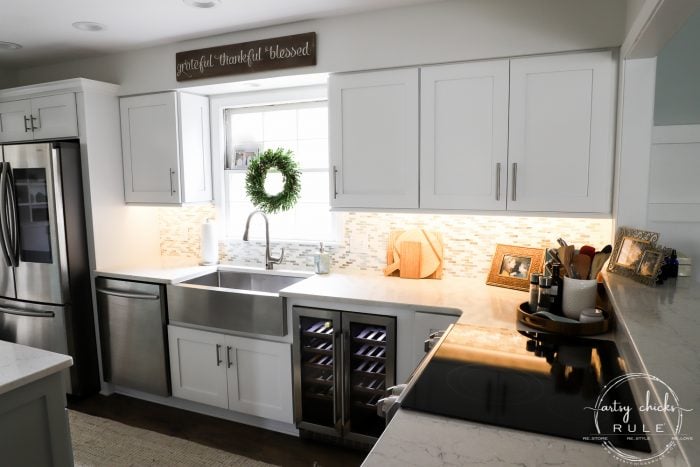
And again the new LED lights we installed in place of the older ones we first used. (it was simple, my husband did it…the first time and this time, these just plug right in where the others were)
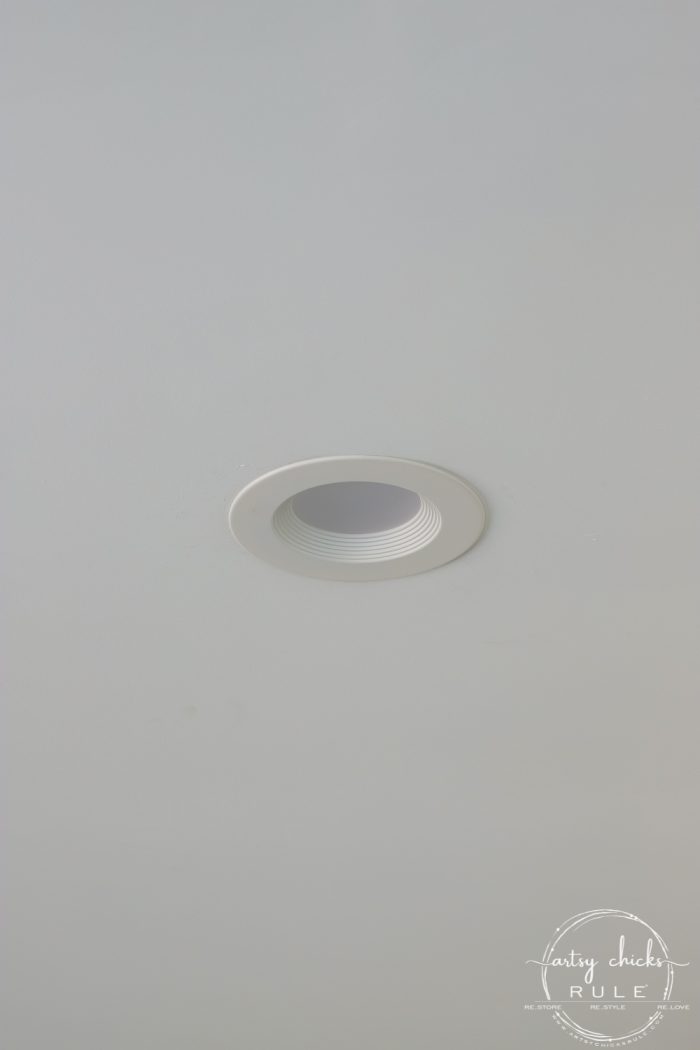
They look so much better, more streamlined.
With the new kitchen came new stainless appliances, too.
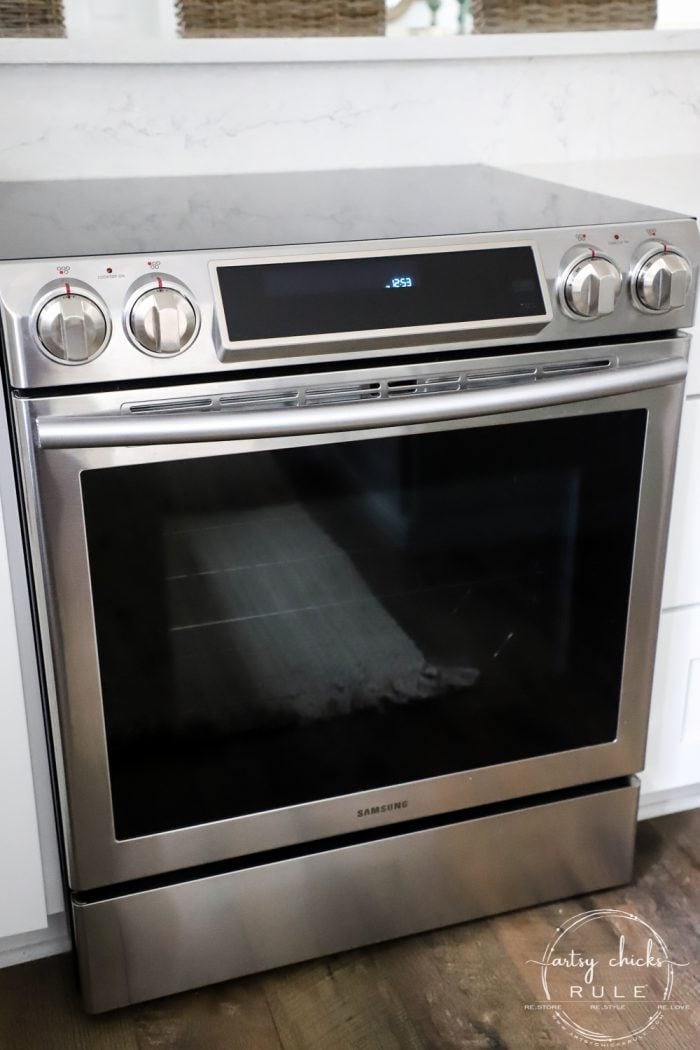
Besides building a new house years ago, (before this one), this was the first time ever that we got an entire appliance set at once. :)
So much fun. Like a kid in a candy store! lol
All Samsung and we are very happy with them.
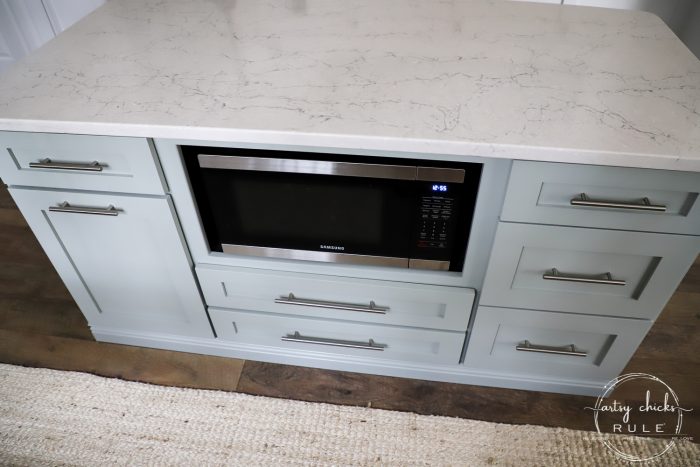
The smart fridge….is the best.
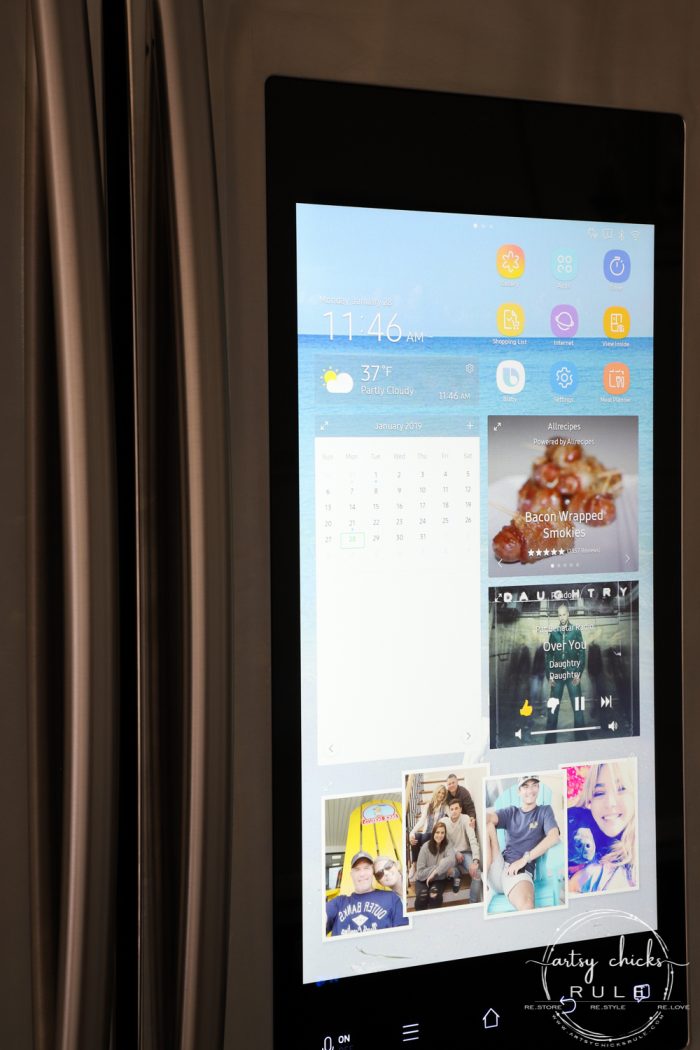
It does more than I can write about in this post and it’s already too long! ;)
But one of my favorites (besides it playing Pandora and showing me pics of my loved ones) is I can pull up recipes to cook.
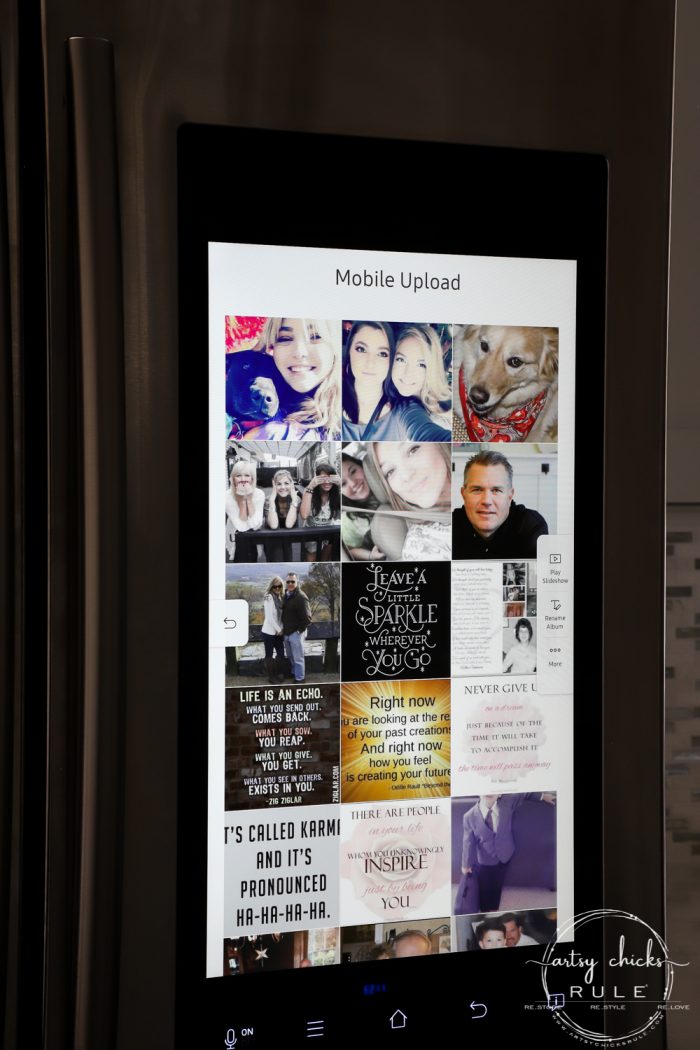
So convenient.
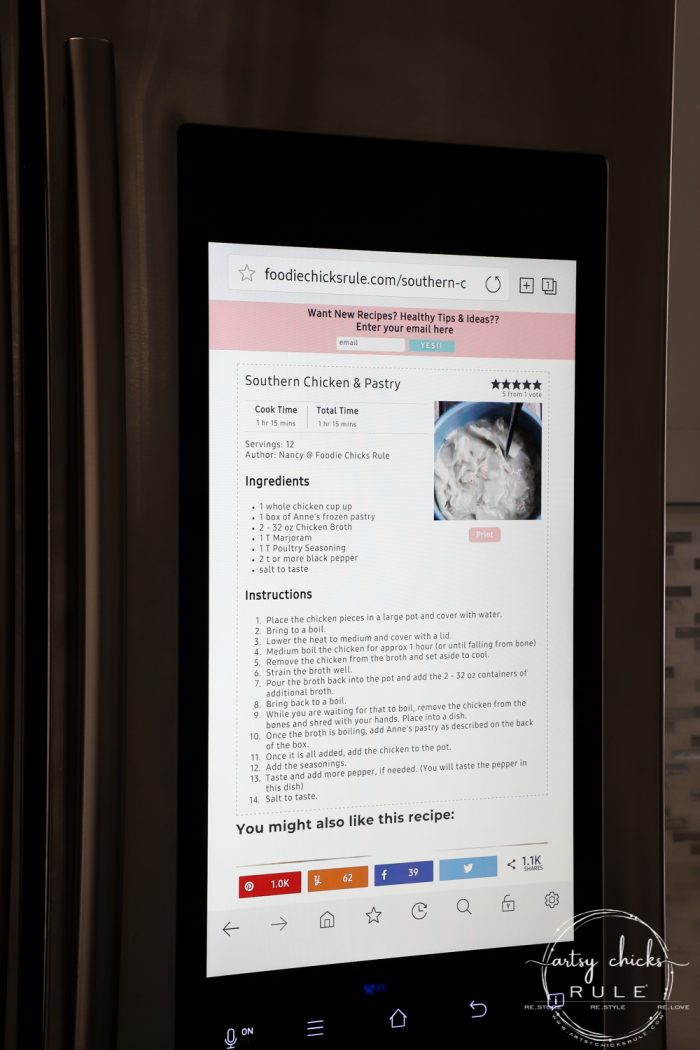
That’s my food blog, by the way. :)
One of my favorite photos of our kids.
Christmas morning, going in for a hug or kiss, prompted, I am sure! lol
So cute.
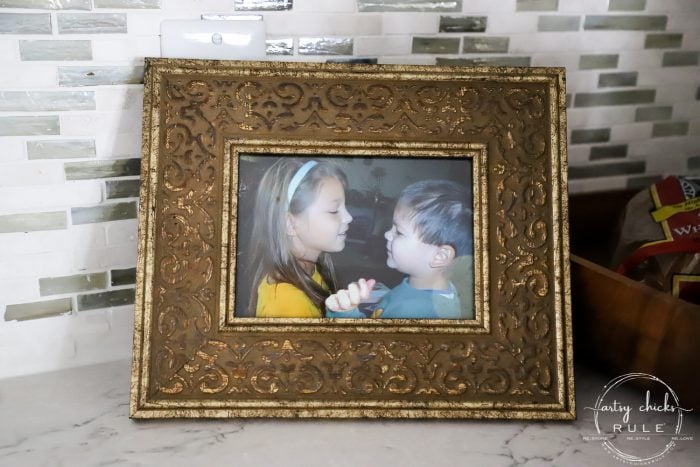
I actually hadn’t planned for that photo to stay there.
I sat it up on the counter while I was moving some other things around and it ended up staying because it made me smile every time I saw it.
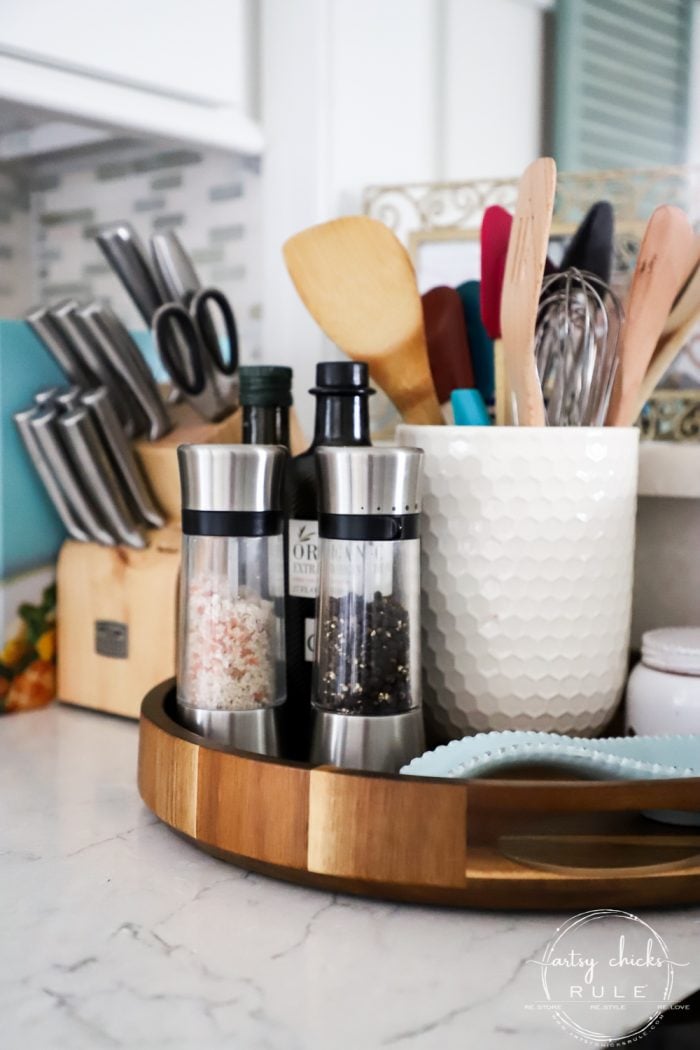
So happy we are done!
I’m not gonna lie, this was a pretty big undertaking, but it was doable.
It just took us longer than it would have taken had we hired contractors to do it all.
But as I said, we saved so much by doing it ourselves and wouldn’t have done it any other way.
It’s what we do… and have done since we moved in. Loads of DIY…and more to come.
(remember, we still have our master bath/closet to complete…give me strength!! haha)
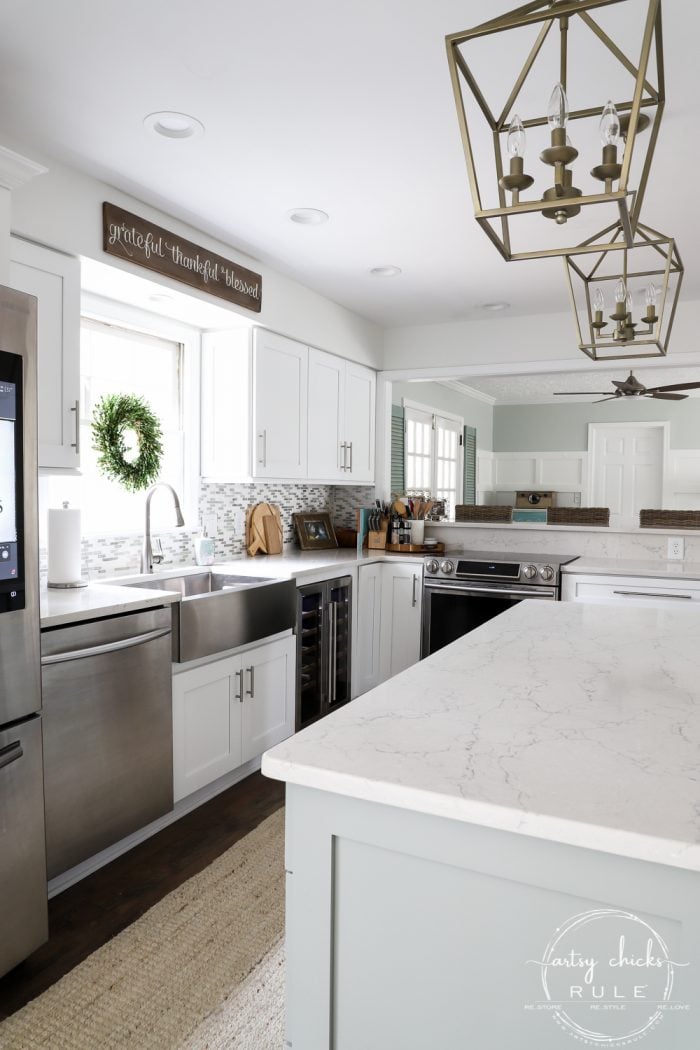
It’s surely an improvement from when we moved in!
From very dark, dated, and closed in, to light, bright, open, and airy.
It might have taken us almost 15 years to get to this place, but it was so worth it!
I want to give a special thanks to the following sponsors for so graciously supplying gorgeous quartz countertops, the beautiful flooring and partnering with us on our coastal kitchen remodel.
Wilsonart (for all the details on our quartz countertops, click here)
Select Surfaces (for all the details on our new flooring, click here)
Here are a few more DIY home improvement projects we’ve done:
- DIY Faux Shiplap
- DIY Wood Countertops
- DIY Crown Molding (wide, custom look style)
- Painting Kitchen Cabinets
- Installing Laminate Flooring
- DIY Kitchen Remodel (full renovation) (you are here!)
- DIY Board and Batten
- DIY Kitchen Island (made with big box store cabinets)
SHOP the Coastal Kitchen
PIN it to save it!
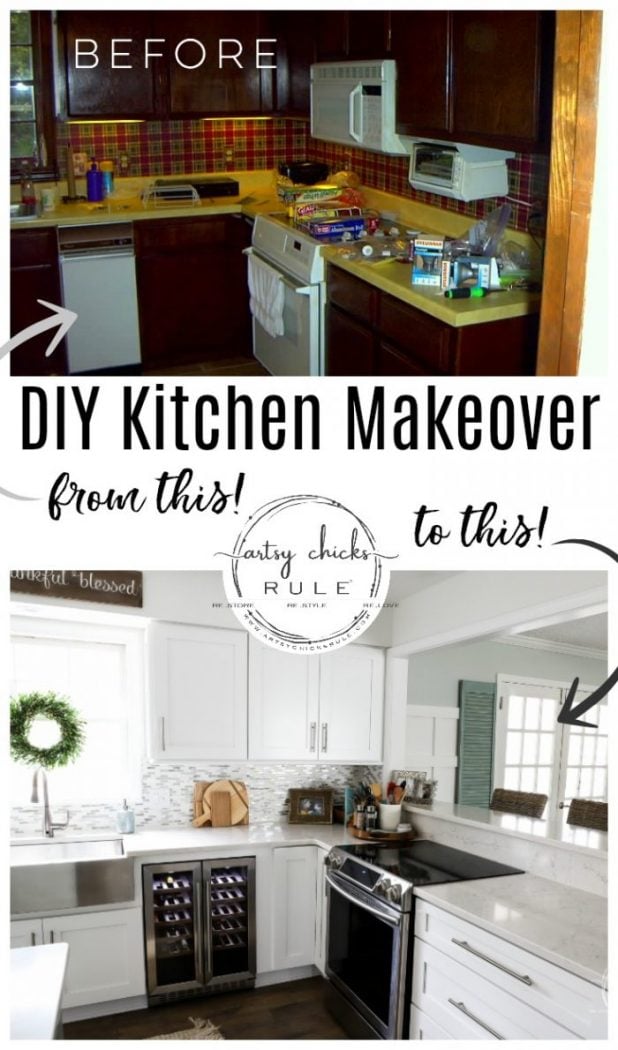
Did you miss our recent morning room and dining room makeovers?
You can see them here, MORNING ROOM MAKEOVER and DINING ROOM MAKEOVER
Check in later this week to see our we made over our DIY kitchen island…again!
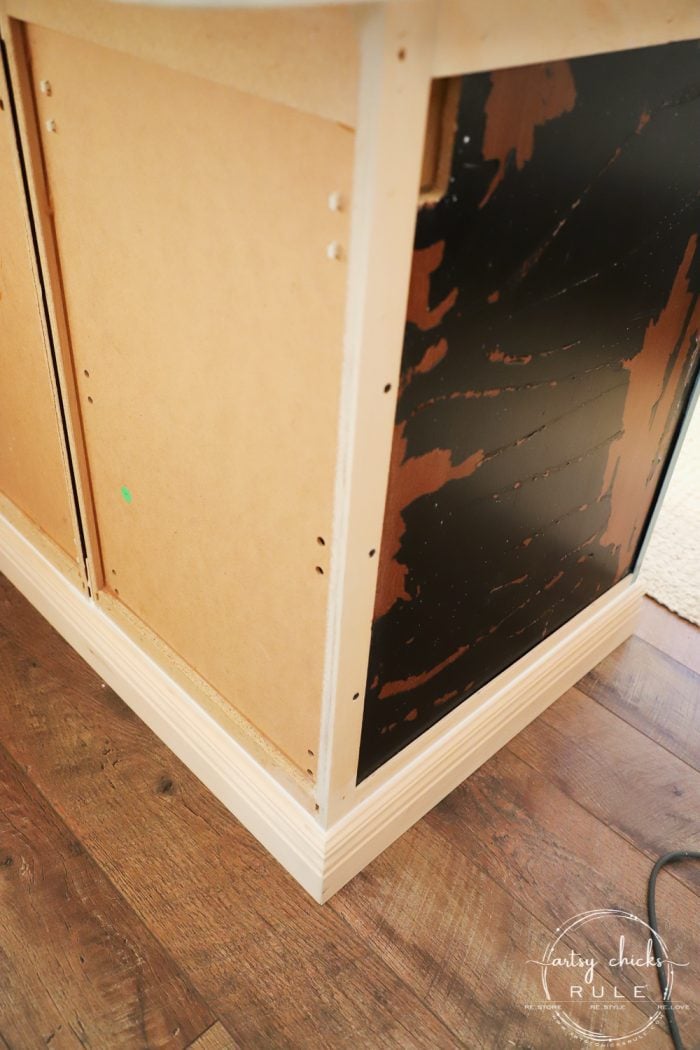
UPDATE!! See it now here!!
I hope I didn’t wear y’all out on this post. It was a long one, whew!
But so much info to share and not easily split up into two posts.
See ya on Thursday with the island details!
xoxo
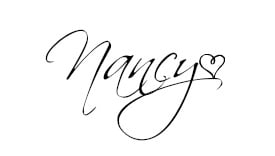


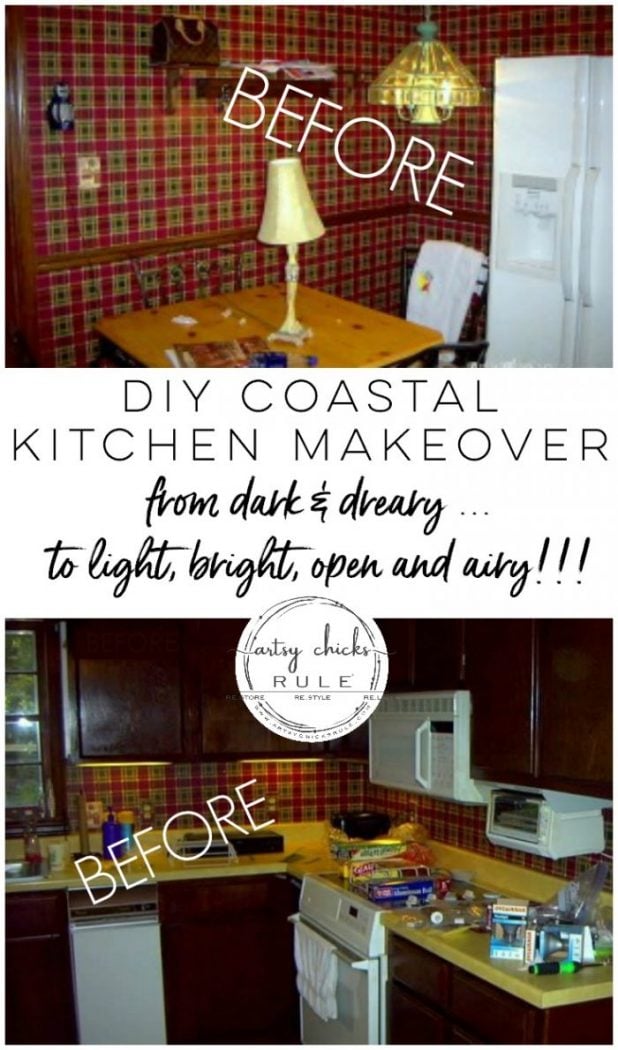
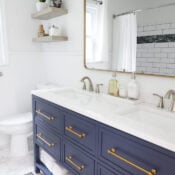

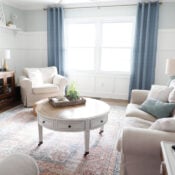
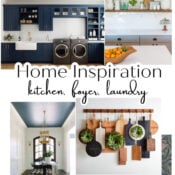
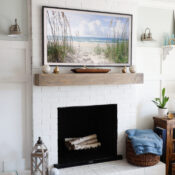
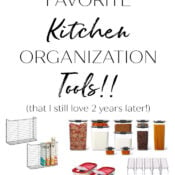
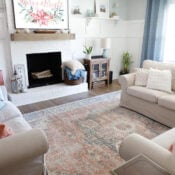



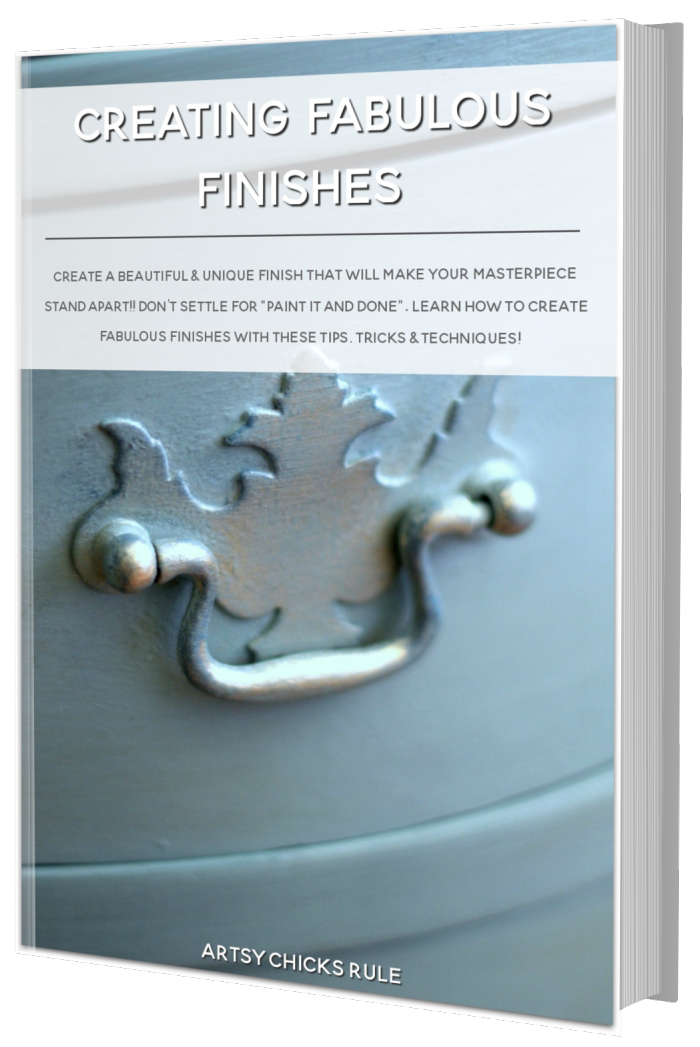
Wow!! What a difference fro then to now!!! The fresh new look is so refreshing and relaxing as opposed to the dark gloomy look of the old original kitchen. I’m sure you are overjoyed with the transformation. Congratulations on a job well done!!
very nice I have been following your makeover. we did our about 4 years ago. we love it
sharon in Monticello, Ind
Thank you, Sharon! :) Bet you are enjoying yours too! xoxo
Thank you Debra! :) I so agree!! It was really gloomy before. And yes, it sure does making cooking a lot more fun! ;) xoxo
It looks beautiful Nancy!!! Great Job!
Thank you so much! :) I am just so glad to finally be finished! xoxo
Stunning! You did an AMAZING job!!!!! You will LOVE your sink (that’s my sink too!).
Well done!!!!! ?
-Wendy ?
Thank you so much, Wendy! And oh yay!! I do love the sink a lot! :) xoxo
Nancy, your kitchen is gorgeous! Wow! The metamorphosis over the years is fun to see.
Does your new, gorgeous range have a down vent?
Enjoy your new space!!
Thank you Christina! :) No, it doesn’t. We went back and forth on whether we wanted to put one of those in and decided not to for multiple reasons. xo
Wow….So very very amazing….You guys have it “goin’ on”…..The before pics look much like my kitchen now..But I am slowly but surely added some life to it…Have a Blessed day..
Thank you Teresa! Haha, yes, we sure do! ;) Good luck with your kitchen, baby steps, as you can see from mine. A little at a time. xoxo
Love your kitchen. ThanksI so much for sharing the graphic and tutorial for the “Grateful” sign! Was about to ask if you made it or purchased. Anxious to make it for my house.
Thank you Sally! And oh yes, one of my favorite signs I’ve made. Hope you enjoy yours!! xoxo
It looks amazing!!! You guys should be so proud of yourself!
Aw thanks so much Julie! :) Yes, I do sit back in amazement sometimes at all that we’ve done here. It has been a lot of work but I’m glad we are seeing it through! xoxo
Absolutely love everything about your new kitchen!!! You never cease to amaze me!
Hey Sheila! Thank you so much! :) xoxo
Wooo Hooo…your kitchen is beautiful. It was a lot of work but it was well worth it. Thanks for all the links too. Enjoy …enjoy…enjoy.
Thank you so much, Rita! :) xoxo
So beautiful Nancy! I love every bit of it! The flooring is just perfect for the space! Now, ENJOY! I know you’ll create many memories and great meals in your new space!
Thank you Paula!:) I agree, the flooring really makes this whole thing pop! And yes, we have so many wonderful memories of our kids growing up in this house already. Looking forward to making even more. xoxo
You have a COMPUTER in your REFRIGERATOR!? Oh how I LOVE technology! Your kitchen is stunning! So crisp and clean. I love it!
Haha, I know, right?! Me too!! It is so much fun….I can even talk to it to add things to my shopping list, turn on Pandora, turn it up or down, etc. Love gadgets! lol And thank you so much, Robyn. I am so thrilled with how it came together…and that it’s finally done! ;) xoxo
It’s beautiful. So fresh and bright. What a huge difference! I was wondering what brand of Pure White paint did you use on the walls? Also, do you like the Roomba? I had one of the first ones and returned it because it seemed like it was avoiding the dirt, lol. Hopefully they’ve improved.
Thank you Lizzy! So different, for sure! The Pure White is a Benjamin Moore color, color matched with Sherwin Williams in their Harmony line. I love the Roomba! I wasn’t so sure how good it would work (how could it possibly??) but it surprisingly works great! It’s not perfect, but it does a really good job of keeping the house dog hair free! ;) xoxo
WOW!!!!!! What a transformation. And I love how you share the evolution of the changes throughout the years. Really shows how you have shaped and fine tuned your style. I can’t say what is my favorite because it is all so beautiful. I bet you just go in the kitchen to hang out. The colors and textures flow perfectly and it seems like a very tranquil place to cook and be with friends and family. Excellent job :D
Thanks so much, Kimberly! And yes, it surely has changed a lot with each new makeover, hasn’t it?! lol I do love to hang out in there. It’s a joy to cook now! And that’s always a good thing! ;) xoxo
I forgot to ask….how did you do your cabinets? Did you redo the ones you have or did you purchase new ones? I LOVE that style of cabinets and sooooo want them in our house.
Oh no, I redid those multiple times but this time finally decided to tear them completely out and put an entirely new kitchen in, cabinets and all. I would have considered just adding new doors (like we did on the island) but the cabinets were just so old (40ish) and they really needed replacing.
It looks amazing, Nancy!! I mean…SO good!! And what a huge difference the flooring makes with it running continuously from room to room. Love the new look if the island and the color!! Can’t wait to see it in person…some day lol! XOXO
Thank you, Christy! Doesn’t the flooring just change the look completely?? I really think that is what makes this whole makeover so great! And yes, you will! hahaha xoxo
Looks perfect.!!
Aw thanks, Ina! :) xo
Looks perfect!! This kitchen and Christy’s are the best.
Aw, yes!! Thank you! xo
Definitely much improved! It was wayyyyy too dark before and so outdated!
I so agree, Rose!! Thank you! :) xo
Nancy, Your kitchen has transformed beautifully! I know it is a pain to be without a kitchen for a while and I commend you for not brooding about that! I love everything, expecially the sink! I am wondering why you replaced the bead-board on the island…it looks great but just curious. I give you credit for even attempting this project, much less completing it without someone going to the ER!! Enjoy your new kitchen!! XOXO
OH my yes, Cecilia!! That was surely tough as was just living in complete chaos for months! (moving everything out and around for a full first floor flooring redo AND a kitchen remodel at the same time is enough to make you a little crazy! ;) ) The sink is a favorite of mine too. Nice and deep and large. I LOVE having one large bowl and not having a center separator in it. As far as the island goes, well, we wanted it to look cohesive with the new cabinets and decided to add the same style doors on the front…which led to taking that all the way around the island for the same reason. And haha, yes, no ER trips, thank goodness! xoxo
Your new kitchen looks fabulous! Beautiful makeover!
Thank you so much!! :) xoxo
what a wonderful break from my morning chores and a great excuse to heed your suggestion and have a midday cup of coffee!
i’m sure i’m repeating what most have said, but it really does look wonderful – so clean and fresh and bright! i love the before and after photos and truly appreciate being able to see them from the same vantage point!
one question – did you actually take down the load-bearing walls yourself?
Aw, yay! Everyone needs a break from chores with a nice cup of coffee! Thank you, Gwen! And yes, I try to share the same view because I know I sometimes have a hard time understanding other peoples makeovers from different view points. And yes, we sure did!! We actually wanted to do that when we did the first mini makeover but quickly talked ourselves out of it!! lol But some years later, we revisited it because we REALLY wanted to open up those spaces. We bit the bullet and did it. A lot of work but SO worth it in the overall feel of the home now compared to then with it being very closed in. :) xoxo
WOW!
Yes, that’s how I feel when I look at all our changes too!! And I lived it!! lol Thanks, Barbara!! xoxo
Hi Nancy,
Congratulations of such a huge and gorgeous makeover! Your kitchen is so open, bright and perfectly coastal! I enjoyed all the before and after photos that you shared in this post too. Cheers to a job well done!
Hey Kaycee! :) Thank you so much! We are so happy with how it turned out…and that we are finally done! Yippee! xoxo
Amazing makeover….fresh, inviting and I am sure is pure joy to cook in your new kitchen. Just wondering about the paint colours Nancy. The white in the kitchen is Pure White but what colour/paint company is the pale coastal blue in the dining room etc? So devine….your entire makeover remarkable :) Congratulations to you both!
Thank you Ruth! I do love cooking in there now! Yes! :) It is Pure White by Benjamin Moore, color matched at Sherwin Williams in their Harmony line. The blue in the foyer and family room is also Sherwin Williams, Sea Salt. Thanks again!! xoxo
This is all too impressive and beautiful Nancy! Just love it all! Husband and I have also updated a 1970’s house these past few years so can relate but would never have had the talent or courage to tackle it ourselves! I also would love to know the blue color you used, it’s so soft and beautiful!
Thank you Celia! :) Aw, and yes, it can be overwhelming, for sure! I’m so ready to be done. We have a few more things on the list yet. All will be shared here as we go, though! Oh and the blue color is Sea Salt by Sherwin Williams. xoxo
Wow! Looks fabulous! Can you tell me what the blue color on your new kitchen island is?
Thank you! TC
Thank you TC! It is Oyster Bay by Sherwin Williams. Lovely color!!
Nancy wow!!! I love your new kitchen! You’ve made some amazing changes through the years but this latest version is so beautiful! I enjoyed your tour so much!
Thank you, Lisa! :) It is finally what it was meant to be!! lol xoxo
We are building a house on the coast, and our kitchen will be almost the same layout as yours. Can I ask what the width/length of measurement in your kitchen. I have to figure out something between our sink and where the stove is…..and your layout looks like what I think could work.
Thank-you!
Congrats on your new house! Our kitchen is approx 14 x 12. (the island is 70 inches) Good luck with your new build, so exciting. :)
Oh Nancy, your new kitchen looks fabulous! What great choices you made! Now all I have to do is talk my husband out of having a whole beige house. The cabinets were painted white, but the counter tops are speckled beige/brown granite. I am excited for you, Nancy. What a beautiful job you and your husband did.
Marian
Thank you!! It was a long time coming and we are thrilled with it! I think you might be able to convince him! ;) xo
Love it, trying to re-do our coastal kitchen- where are your cabinets from?
Thanks, Anna! We got them from The RTA Store…but got them pre-assembled. Which we were so glad we did! :) Good luck!!
Nancy this is a FABULOUS makeover. Congratulations to you and your husband on the beautiful results of hard work. Quick question, can you share any information on your under cabinet lighting? We had some installed by an electrician 15 years ago but from day one, the lights go off on their own, and sometimes, if you wait long enough, they go back on again by themselves too. call me crazy, but I’d like to replace them with ones that stay on until I shut them off myself. Thanks in advance.
Thank you so much! The kitchen is definitely one of my favorite makeovers in the house. (our closet/bath is my second! :) ) Yes, we had the undercabinet lighting installed on the switch that used to be the garbage disposal. I decided against having on again. And I do not miss it one bit, surprisingly. We have one large, deep sink with a deep basket-style drain cup with a little handle that catches all the things and is them easily lifted out to dump. Anyway, it’s on that switch so I just switch it on and off, no issues. I also have a dimmer so I can dim them if I desire to do so. It sounds like your wiring might be having some issues maybe? Do you have a switch for yours or do they stay on all the time? (no switch) If not, I’d get an electrician to put a switch in for you and maybe check that wiring while they are at it! :)
Wow thabks for the quick reply! Yes, ours are also on a switch. The problem is that once the switch is turned on, they don’t stay on…only occasionally do they come back on after turning themselves out. Sometimes they just stay out, even if I turn the switch off and back on again. I’m thinking they might be defective like so many things are nowadays and was hoping you had a link for the company who made your lights.
You are very welcome! Yes, that is very odd! We had an electrician do ours, so I don’t know, sorry!