Master Bathroom Remodel (Update on Progress)
Master bathroom remodel update! We started this project two and a half years ago….and finally finishing it up soon. I want to bring you all along on the journey with us. Follow along!
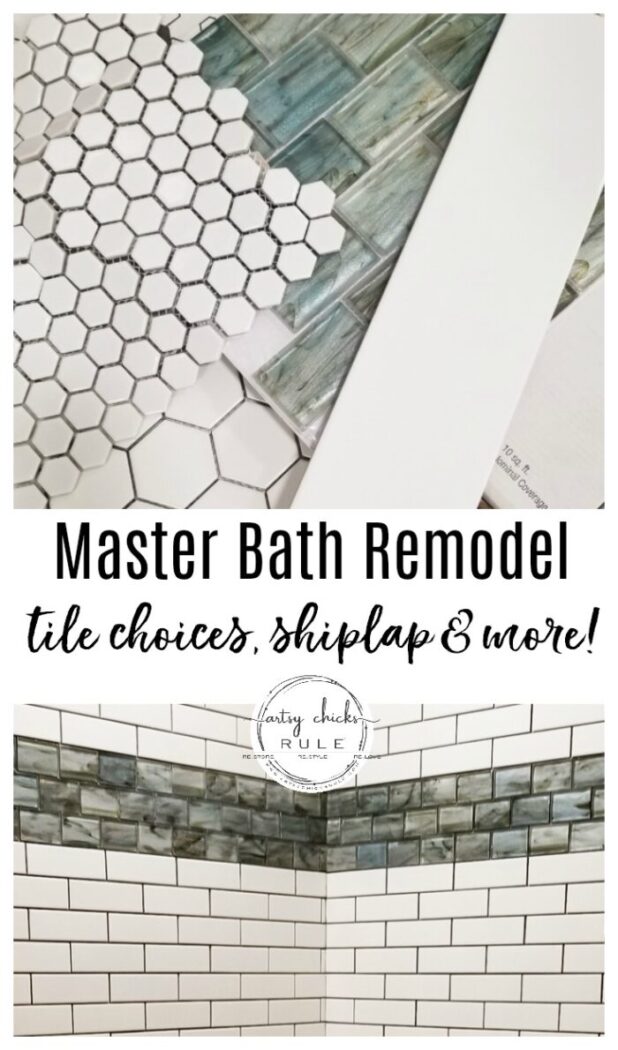
Hello friends!
Yep, that is not a typo. We did indeed begin this master bathroom remodel 2-1/2 years ago, and such is life, we got sidetracked.
Again and again…and again.
They weren’t bad sidetracks because we made over our laundry room, which I just love now.
You can see that here >>> Coastal Farmhouse Laundry Reveal
And we turned our “study” back into a dining room. Which I also love!
You can see that here >>> Coastal Dining Room Reveal
We also turned what was our dining room into a “morning” room. Which we totally enjoy having.
You can see that here >>> Morning Room Reveal
And last but not least, we completely made over our kitchen! Yipee!! I absolutely adore it.
You can see that here >>> Coastal Kitchen Remodel Reveal
Along with all of that, we also replaced the flooring in our entire first-floor living area. Also a big win!
You can read all about that here >>> Coastal Farmhouse Style Wood Laminate Flooring
Whew!
So we’ve been quite busy with all of these things as we put our master bath and closet remodel on the back burner for the umpteenth time!
Ugh.
It was just more than time to get back to it and get back to it we did. :)
Do you follow along with me on Instagram?? If you do, you might have been seeing the updates as we are doing the work on the master bathroom remodel.
I’ve been sharing snippets in my stories over there. (they only last 24 hours so you have to catch em as I post em!)
Be sure to follow along, here, if you want to follow us as we continue and complete this remodel. Lots more to come still!
Master Bathroom Remodel Update
Today I wanted to give you an update as to what we are doing in there.
I had written a post, oh you know, 2-1/2 years ago to show you all our plans. But those plans changed a bit since then.
You can see that post, there. (its got more photos of the “before” than I’ll be sharing in this post today if you are interested in seeing them)
Here’s the original floor plan of the space.
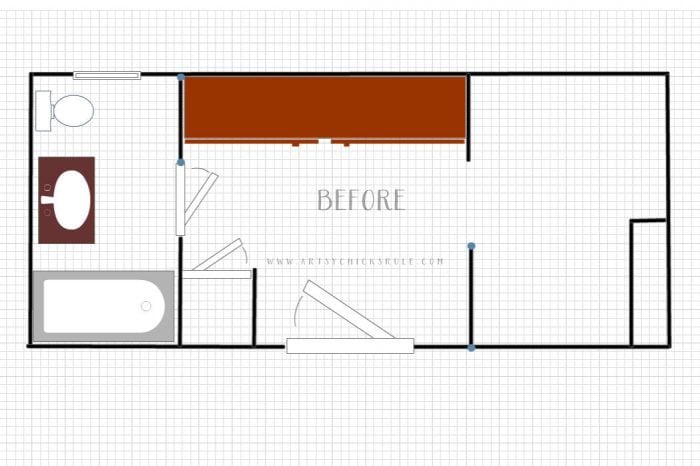
Bath on the left, large dressing area with mirror/cabinet in the middle (AKA, wasted space), and clothes closet on the right, small linen closet on the left.
Here is what I originally proposed we’d do with the space.
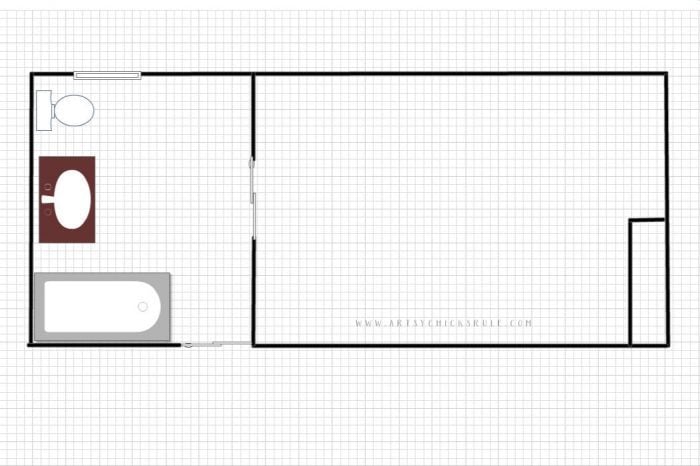
Move the door to the left going directly into the bathroom, enlarging it. Get rid of the dressing area and make it part of the closet.
But, after all the work we’ve done in this house in the 15 years we’ve lived here, and after doing all those remodels/makeovers of the rooms, etc, that I mentioned at the beginning of this post over the last 2-1/2 years, we are tired. haha
So, here’s what we are doing instead.

We basically kept the same footprint instead of making the bathroom area larger. The doors stayed where they were except we removed the one leading into the bathroom from the closet area and are going to put a barn style door there instead.
I think it will help with the smaller space not having a door opening into the bathroom.
The barn door can go to the left and be “out of the way” when not in use.
We’ve also decided to use the PAX system from IKEA. Because we love IKEA but mainly because we have a new IKEA that’s only about 15 miles from our home! Yay! Finally.
And since we have a smaller “master” bathroom, I thought it’d be nice to add a small mirror and cabinet area outside of the bath as shown above (about 2-ish feet wide).
There is an outlet there on the wall that was there already and I thought it the perfect space to get ready. (blow dry hair, curling iron, makeup, put on jewelry, whatever!)
I suppose it’s a mini dressing area just like the one we removed but better suited to the size of the space.
Do you want to see some photos of where we started and where we are now??
Of course, you do, right?! lol That’s the fun part.
Let’s start with what I picked out for the finishes.
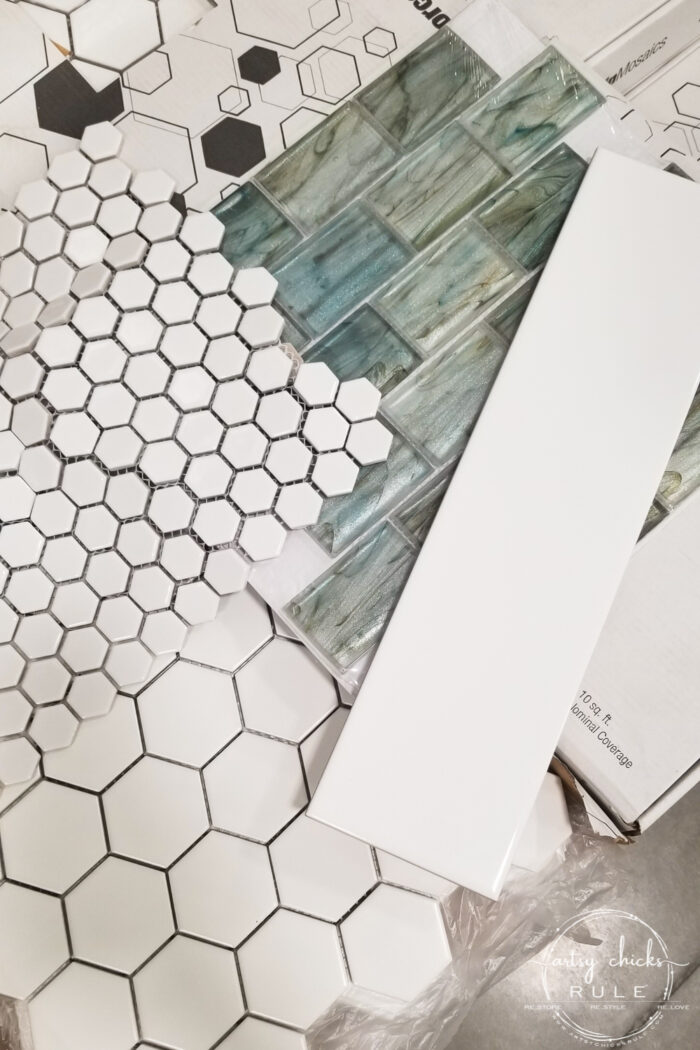
Small hexagon for the shower floor, large hexagon for the bathroom floor, pretty blue/green glass accent tile and subway tiles for the shower walls.
I ended up changing the size of the subway tiles (smaller) but you get the gist.
I loved that blue/green glass tile because it reminded me of water which I think is just perfect for the little coastal bath I have planned.
We are also installing shiplap around the entire rest of the space and painting it white.
I know that’s a lot of white but again, this is a small space and I want it to feel light, bright, open and airy.
I will bring some color in with accessories and that lovely accent tile, etc.
I may even paint the cabinet a pretty color we bought to go in here. This one also from IKEA.
Here’s sort of where we started, after we started removing tiles from the shower.
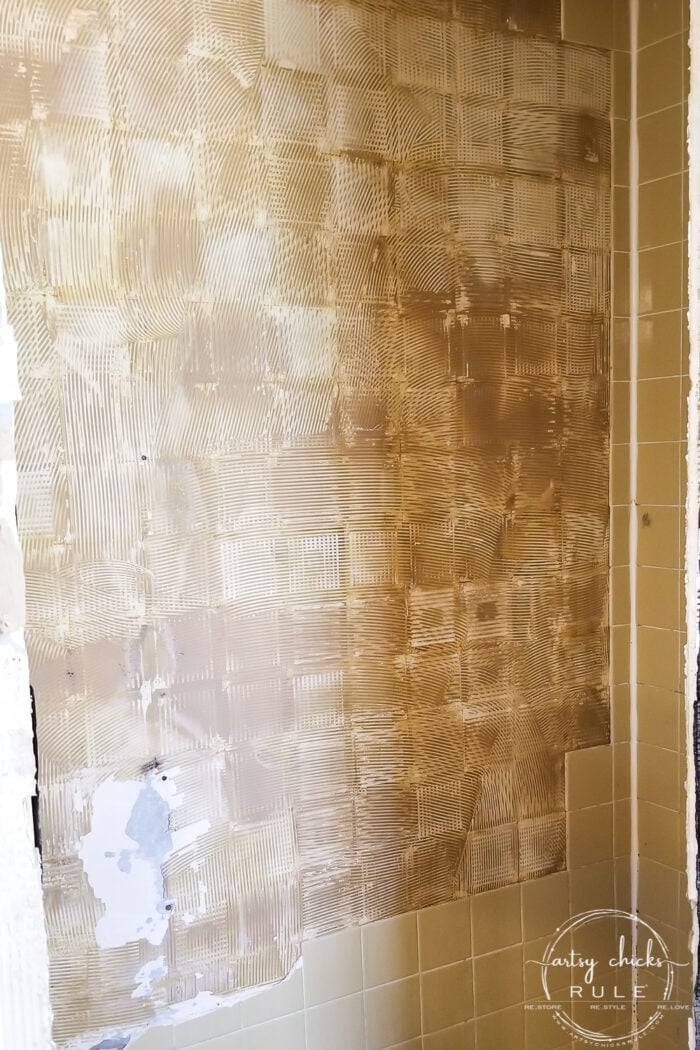
And the rest of the walls outside of the shower.
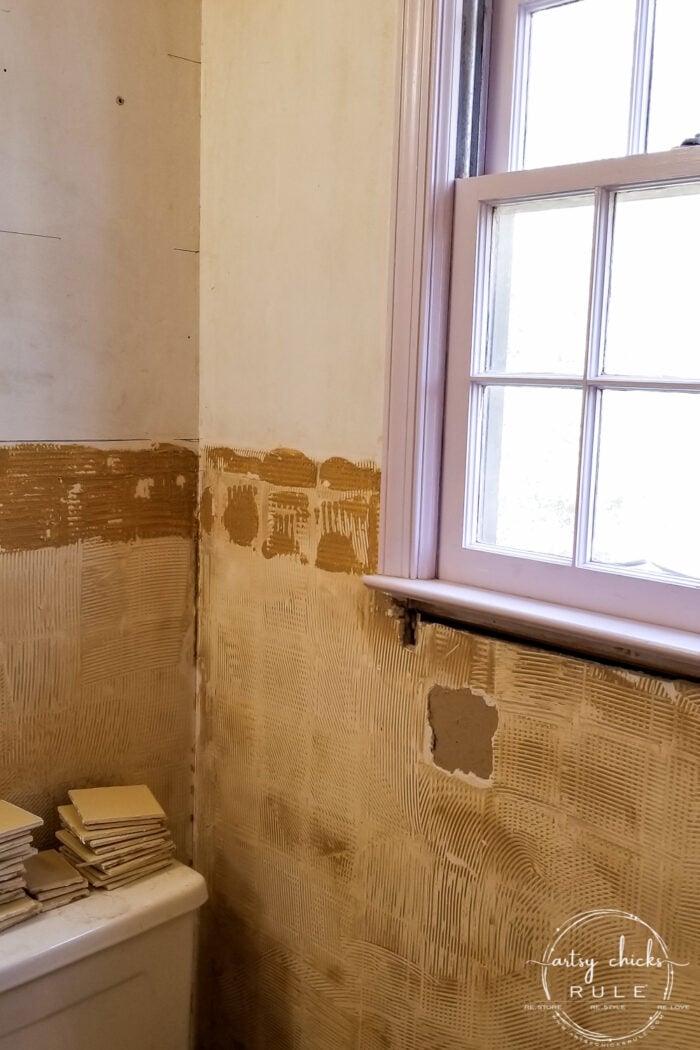
This room was purple and gold when we moved in fifteen years ago. This sad little room has always been at the bottom of the list for makeovers.
I can’t believe we lived with it for so long! No more.
Looking in from the doorway. (where we are putting the barn-style door)
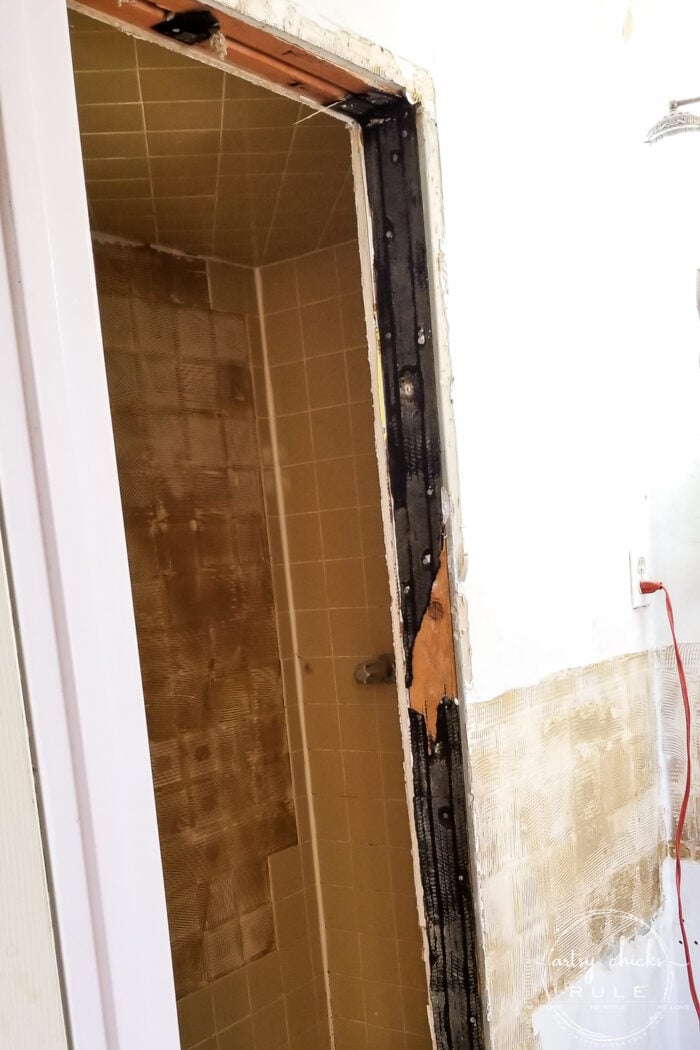
There was originally a glass door in that opening you see there.
But it was like a dark cave taking a shower in here. It always creeped me out.
We opened up the space and removed the stamped ceiling. (which was so drippy that it looked jagged)
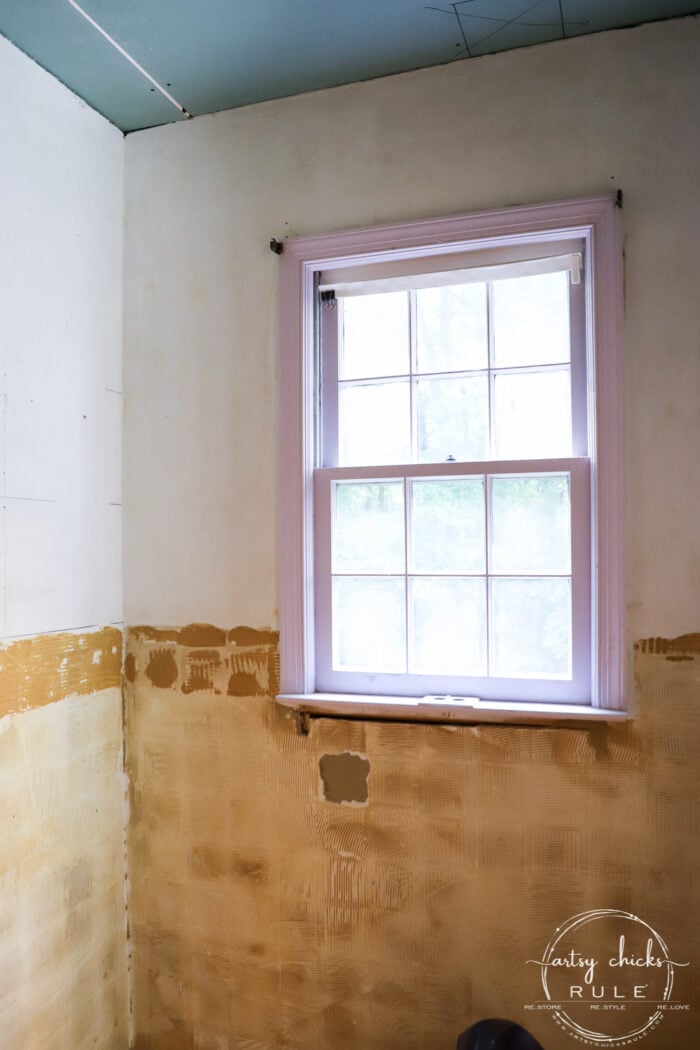
And that 40-year-old purple window again.
But it’s gone!!! Yay!!
And a brand new one is in its place. (I still need to fill and caulk the wood trim around it)
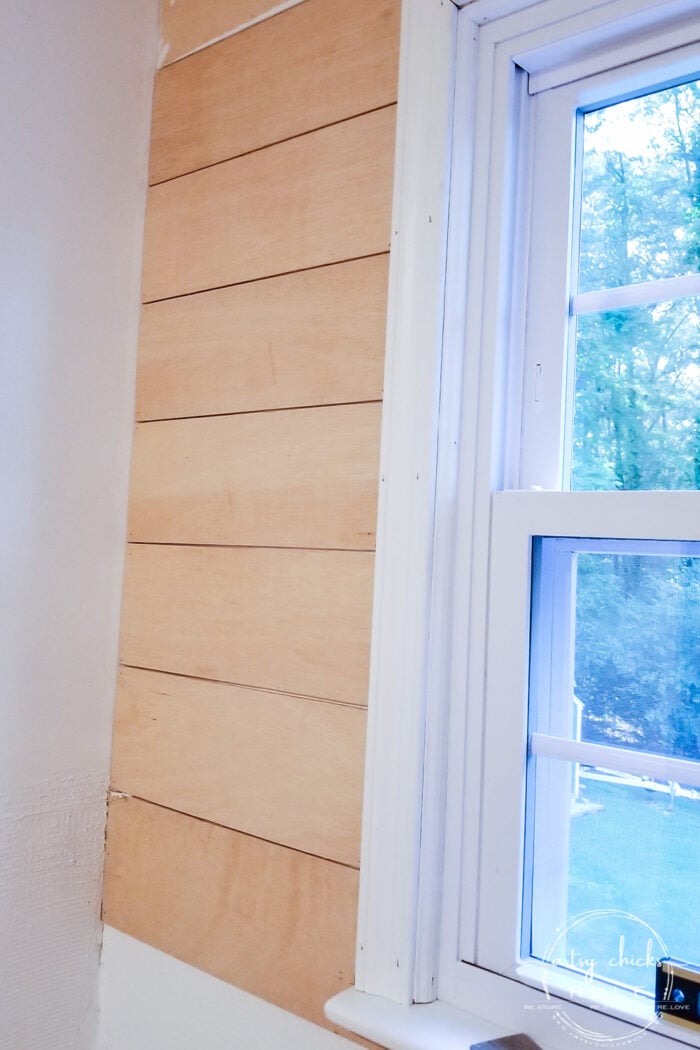
Along with new shiplap.
We are doing the “faux” shiplap again just like we did in our laundry.
You can see that tutorial on how we did it, here.
Only 22 more windows to go! ;) One by one, right?
Here’s more shiplap progress.
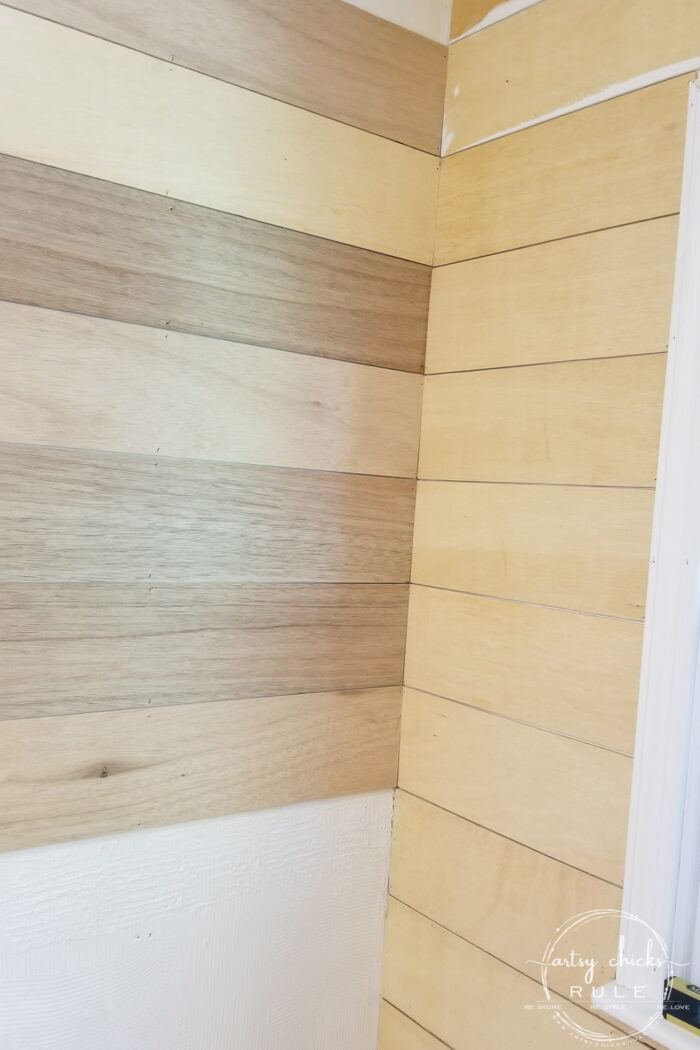
I normally paint the edges before putting up on the wall to make for easier painting but my sweet hubby was working on this project while I was tiling the shower.
It’s a small space so it shouldn’t be too bad to fill in.
I did paint the wall behind beforehand though. That’s important because it will show through somewhat.
And here’s looking in from the new closet area. (pre-shiplap, we are further along than this now)
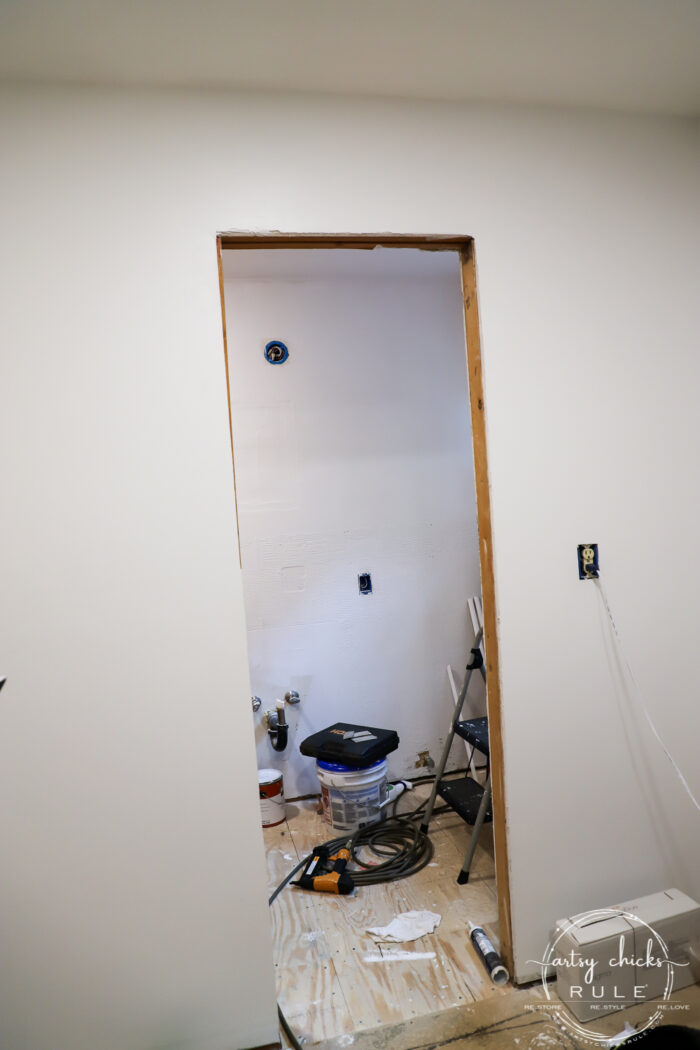
That small mini dressing area with mirror will be to the right, by the plug there.
PAX system everywhere else.
We added a light over the shower and are using the Schluter System for tile.
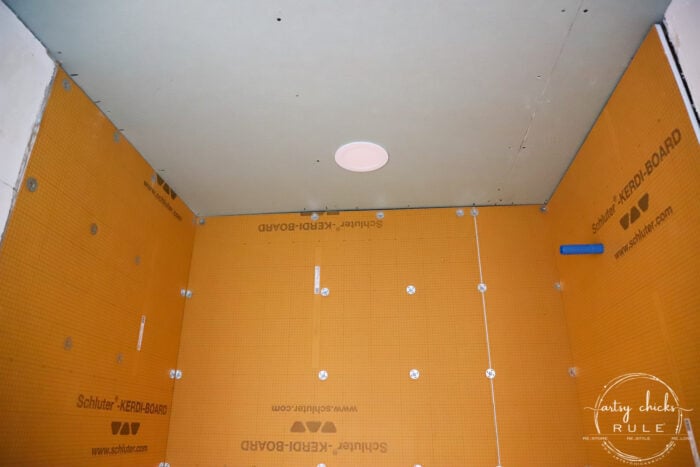
We are planning a glass door/wall across the front of the shower.
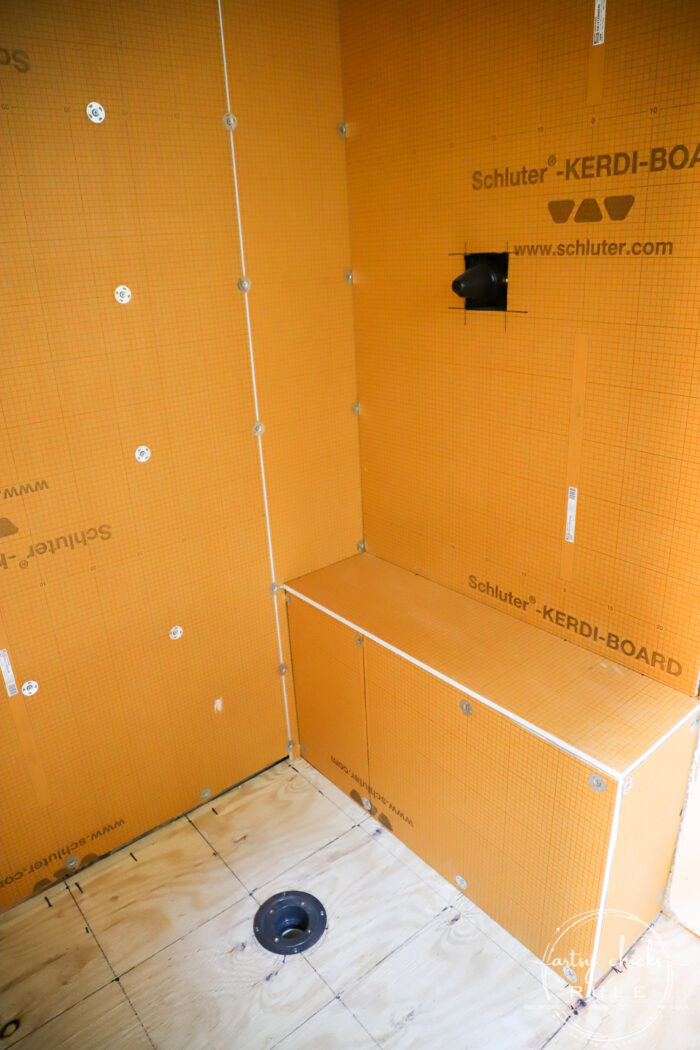
Really happy with this system so far! Made things a lot easier.
And before you ask, that is not meant to be a seat on the showerhead side, it is a ledge to hold things such as shampoo bottles, etc.
It would’ve been too tight to put it on the other side so we put it here instead.
Also, there is another piece that goes on the bottom there that is part of this system.
I thought I had a photo of it but I don’t. It’s this piece if you are interested in seeing it.
And….the gorgeous new tile going up!!!
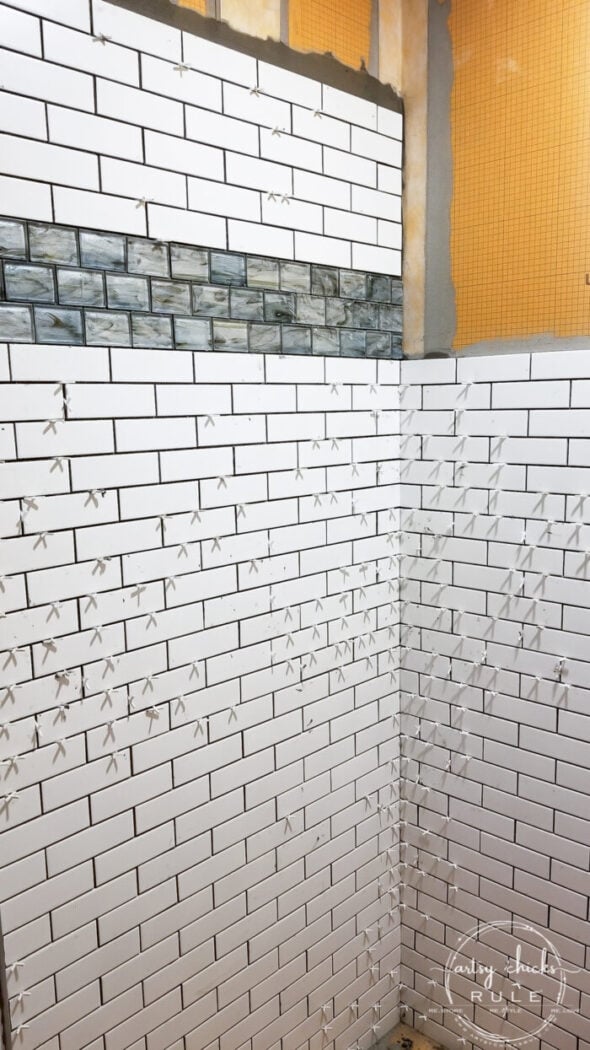
I have to tell you about an “oops” moment. I got on a roll with the white tiles so much so that I went up past where I had planned to put the accent pieces.
I had to pull them back down to fix it. Thank goodness I realized before they dried or we’d have an all-white shower instead! lol
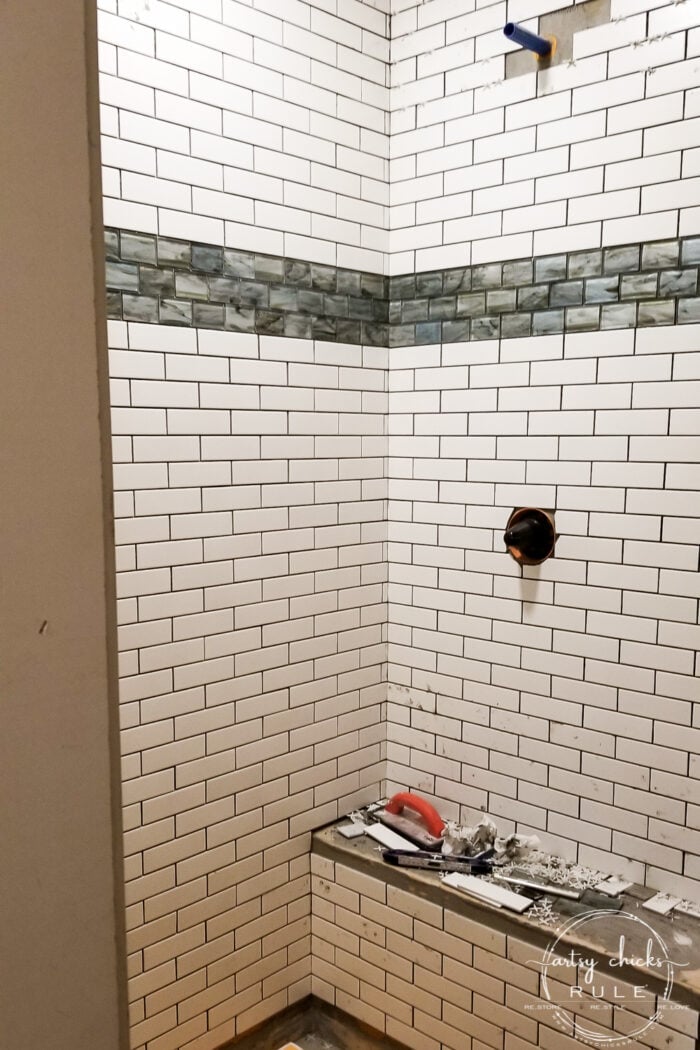
Mostly done, just a few pieces to cut around the showerhead and the ledge area. (and the bottom row after I install the shower floor tiles)
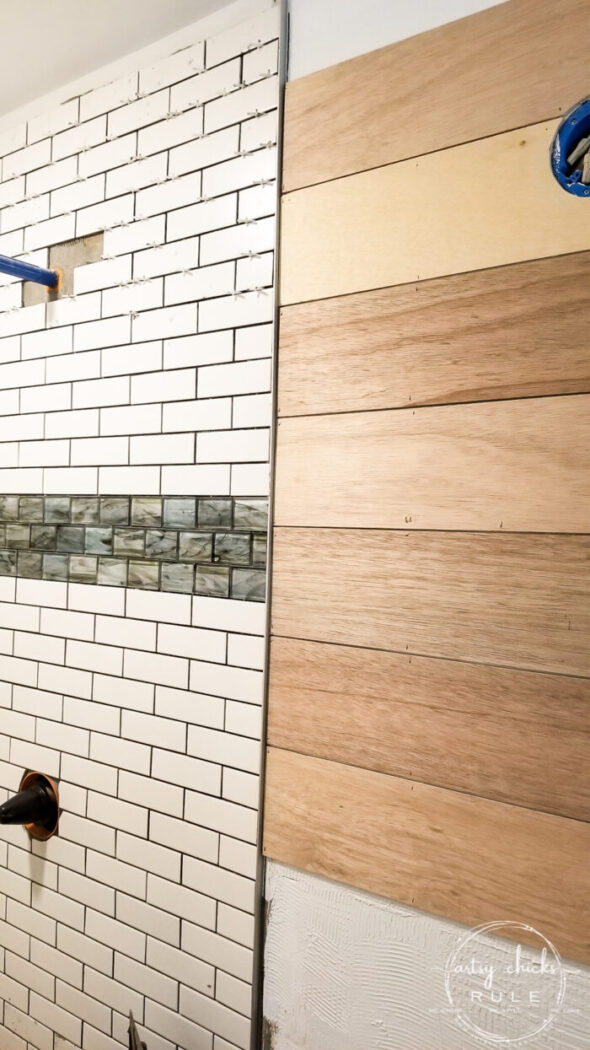
The shower floor is next…
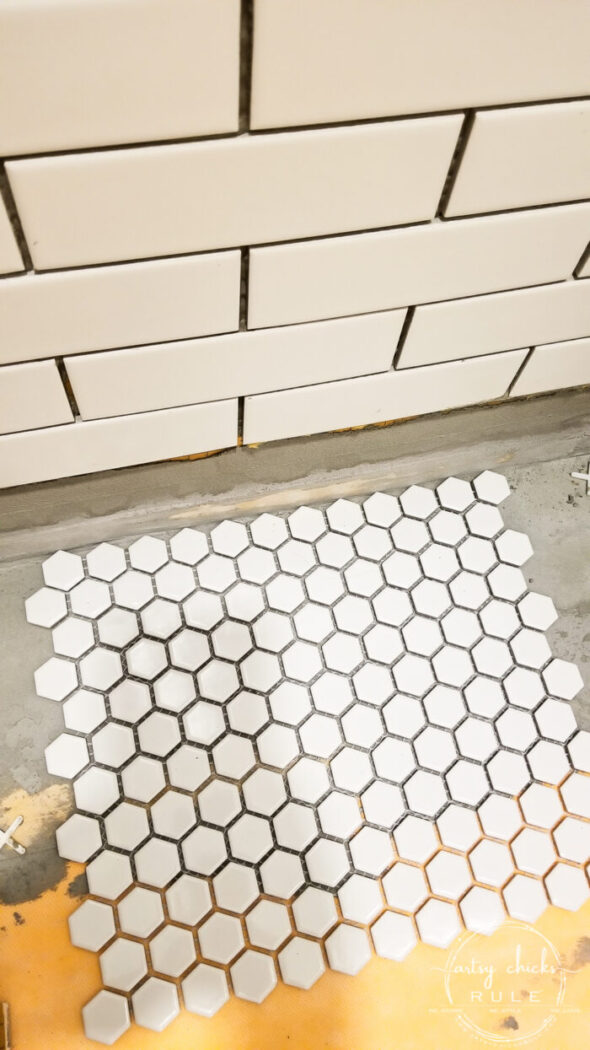
I’m excited to get this project done and I am thrilled because I can finally see the light at the end of the tunnel.
So darn happy to finally have this new space after all these years.
Plus a much larger closet to enjoy.
I can not wait.
It’s certainly been a long time coming.
I’ll be sharing more as we go over on Instagram, so be sure to catch me over there.
I can’t wait to get into the PAX and start setting that up. Soon, soon.
Whew! This was a lot longer post than I had planned. If you made it down to here, kudos to you!
PIN it to save these master bathroom remodel ideas and plans!

See you on Thursday! Have a wonderful week, friends!
xoxo
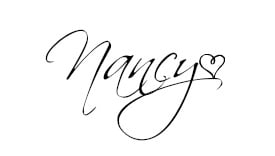

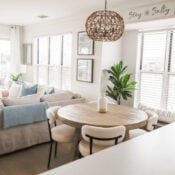
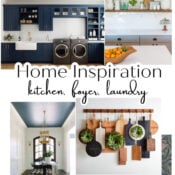
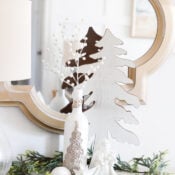
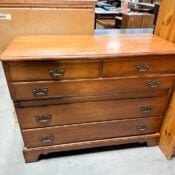
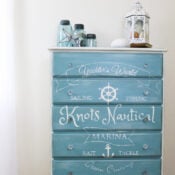
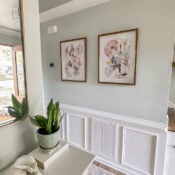
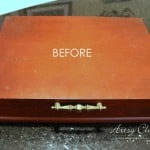
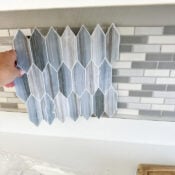

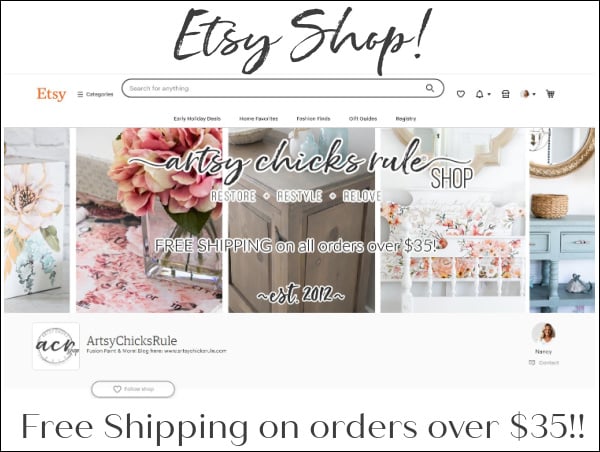
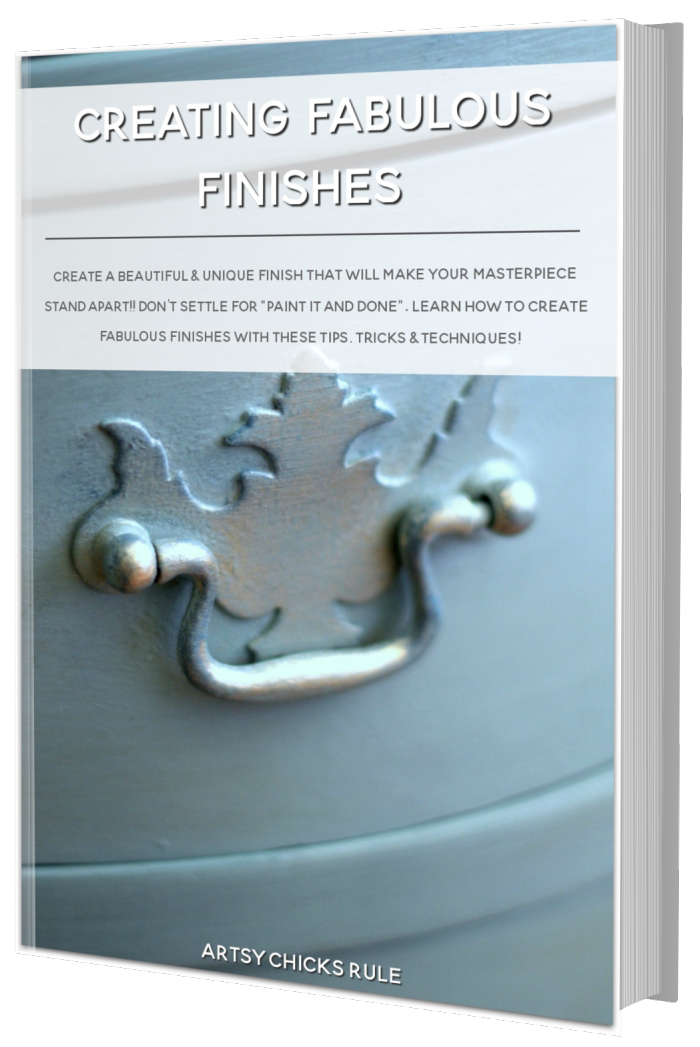
So pretty! We are building soon so I am always on the lookout for inspiration, and the bathrooms are where I am still undecided. Look forward to seeing the final reveal!
Thank you, Vicki! Oh, how exciting! So much fun picking out all the things. And yes, me too, soon I hope! ;) xoxo
It is going to look SO good!! I know you can’t wait to finally be able to use the master shower again!! XOXO
Thanks, Christy! :) Oh my gosh, yes, you know it! xoxo
Oh Nancy, I love all the tile choices you made, you guys are really doing a great job! I have really enjoyed what you have shared on IG too! I can’t wait to see the reveal of your beautiful space!
Thank you, Kaycee! We are so excited to get it finished, finally! xoxo
You have great vision! What software do you recommend for creating style boards and floor plans? I love seeing them evolve as you modify the plan!!
Aw, thanks Susan! I don’t remember exactly what I used on this one (I just modified what I had already done for this recent post) but here are 2 free online ones that look pretty good. https://planner.roomsketcher.com/ and this one, http://www.planyourroom.com/. :) xo
I am reading this days after you posted it, but it’s timely since I was just this morning wondering how it would be to remodel our old bathroom! We have those same square tiles and a shower that (in your words! and mine!) is like being in a cave! We are in the process of deciding if we are going to sell or fix this old house. I will save your post to refer to!
Yes, the cave, ugh!! Oh yes, I totally get that. I think that is why it took us so long on the bath remodel. Not if we were going to sell but when and how much of a makeover do we really want or need to give it! We went somewhat minimal, although it’s not feeling like it right about now! ;) haha Good luck with whatever you decide! xoxo
Your old tile in gold (harvest gold to us) was the exact same in my master bath! Hated the tile! And our shower was a dungeon as well; dropped ceiling and dark! We had our bathroom remodeled 4 years ago. We had the ceiling in the shower raised and a light added along with new tile, etc. We love ours now! You will love yours too! Can’t wait to see the completed bath!
Yes, harvest gold! Oh my, sounds like we had the same exact bathroom!! ;) Exactly ours and what we did too! I can’t wait to get ours done, it’s already like night and day in there ….literally! xoxo
Wow, this space is such a huge transformation! I found your laundry makeover looking for a shiplap tutorial. I want to remove all the ugly METALIC floral wallpaper in my master bath and do shiplap but I have some questions. I’ve removed half of the walpaper and gouged a lot of the drywall so my husband has to repair it before we can move on. I see in one of the last pictures of your shower tile and the shiplap the wall isn’t just painted underneath. What is that? Drywall mud? Tile mortar? Thank you for taking us along with you! It definitely helps to see someone else’s progress to encourage our own!
Thank you, Haylie! Okay, so yes, that is mortar BUT not mortar we put up there. This bathroom used to have old 70’s gold tile all around it and that is what was left when we removed it. We just simply installed the shiplap right over top! No issues doing that at all. :) I’m hoping to share the full makeover (bath and closet) soon. Just have to finish trimming out the closet and we can mark it all DONE! ;) xoxo
Outstanding selections. Will be heading over to see the final results. I love your DIY projects. Classy! question, where did you purchase your hex floor tiles?
So happy to hear that! Those come from Floor and Decor. :) xo
Oh! and I will be posting the final reveal soon. :)
I am feel that, “waiting to exhale”moment for you. Because we too want to take out our bathtub, and build a walk-in shower too. So I know you will be excited when it’s all done. I know it will be beautiful
Aw, yes! We are actually done, Ivory, thank goodness! You can see it here. xoxo